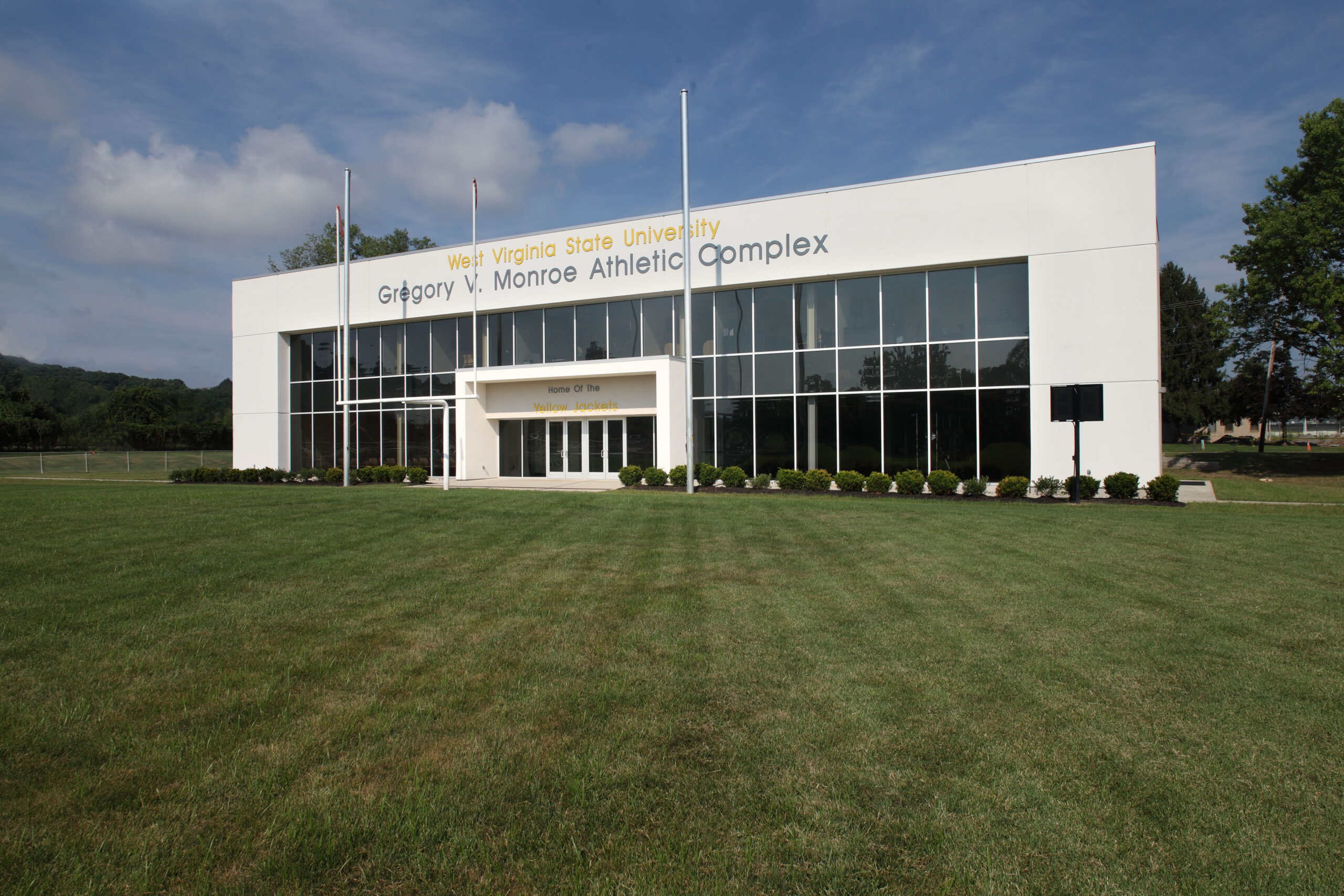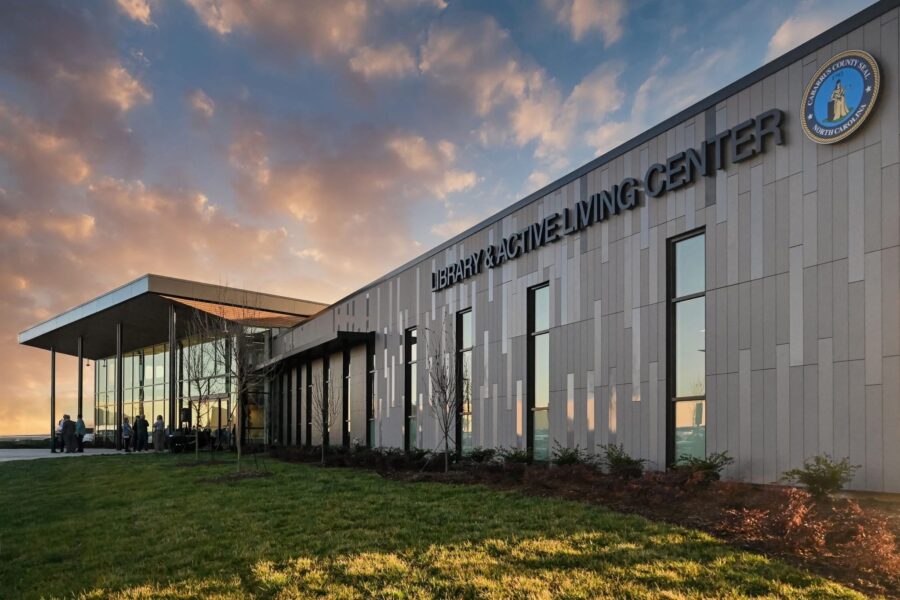SiteLines
WVSU Opens New $3.5m Athletic Complex

Charleston Gazette-Mail | March 28, 2015
Institute, WV – When opposing football teams previously came to play the West Virginia State University Yellow Jackets, the school had to set up a large tent for them near the field to change in. “It just didn’t look good,” WVSU Athletic Director Sean Loyd said.
Now, the other team can use WVSU’s old locker rooms beneath the bleachers of Lakin Field at Dickerson Stadium. The Yellow Jackets themselves will get the new, $3.5 million Gregory V. Monroe Athletic Complex, whose mostly glass facade looks out on the western end zone.
Through the windows — illuminated by the automatic lighting that activates and deactivates as occupants move throughout the building — lie 100 new solid-white oak lockers, laundry facilities for cleaning uniforms and new showers and restrooms with fast, no-touch Dyson Airblade dB hand dryers, which automatically activate as you place your hands inside.
“This puts us more in line with the competition from our Mountain East Conference,” Loyd said during a media tour of the facility Tuesday.
WVSU will have a private opening today for donors to celebrate the complex’s completion after almost a year of construction. Loyd said the building could help attract athletes to the NCAA Division II university.
Jody Driggs is a principal at Silling Associates, the Charleston-based architecture firm that designed the complex as well as the Walker Convocation Center, the new WVSU basketball and volleyball facility completed in spring 2014 as part of a $19 million renovation of the adjoining Fleming Hall. Driggs noted the building is as wide as the field.
Driggs, whose firm also planned Charleston’s Haddad Riverfront Park and other recognizable West Virginia sites, said the design is part of a trend at small colleges to create end zone buildings that provide a greater sense of enclosure — one that feels more like a stadium than a mere field.
The two-story, roughly 16,000-square-foot facility also includes the future offices for the football team’s management; a second-story game viewing room for special guests with a television on one side and windows looking to the western goalpost on the other; and a conference room with an 80-inch flat-screen television where all teams can review game footage. Offices for the other sports will remain in Fleming Hall and the attached Walker Convocation Center, Loyd said.
Loyd said all 10 of the university’s sports teams and other groups that use the conference room can pull dividers from the walls to separate it into even smaller parts. Offense, defense and other sections of the football team could thus strategize as separate groups in the same room.
Driggs said the partitions are soundproof and are lined with whiteboards.
“The coaches can kind of go through Xs and Os and draw things on the wall for groups of about 20 players at a time in those three separate rooms,” Driggs said. As a whole, the room can fit 100 players in a “teaching-coaching scenario,” he said.
The conference room and weight room are both visible through the glass facade, located on opposite sides of the entrance.
The gym has equipment that includes an extensive rack of dumbbells ranging from 5-125 pounds and six Power Lift multi-purpose workout stations that allow pull-ups and several high-weightlifting exercises. It will give the school’s more than 200 student athletes a larger place to work out. Loyd said it’s about three times the size of the current gym athletes use, and multiple teams can work out in the new gym simultaneously. The gym will be open only to student athletes.
Driggs said the gym equipment mirrors that found at larger schools like West Virginia University, the University of Alabama and the University of Florida. “Every Division I football program in the country would have almost the exact same setup,” he said.
The gym is named the BrickStreet Strength Center after the Charleston-based insurance company. Other donor names are found in the building, including on nameplates on many of the solid-white oak lockers, which each have a solid-white oak stool with WVSU’s black and old gold logo in vinyl on the seat. The nameplates include various information about donors. “Some of them have interesting factoids about when they played football there, some stats and some interesting history pieces,” Driggs said.
WVSU spokeswoman Kimberly Osborne said the building’s namesake – Gregory V. Monroe Sr., a Logan County native and former Yellow Jacket football player who’s “enjoyed a successful career as a business leader, motivational speaker and executive training specialist” according to the university — gave the largest gift to project. But she declined to specify the size of that gift or the size of the donations from any other contributors.
She said the university has spent about $500,000 on the project, but is still raising money to ensure it is fully funded by private sources.



