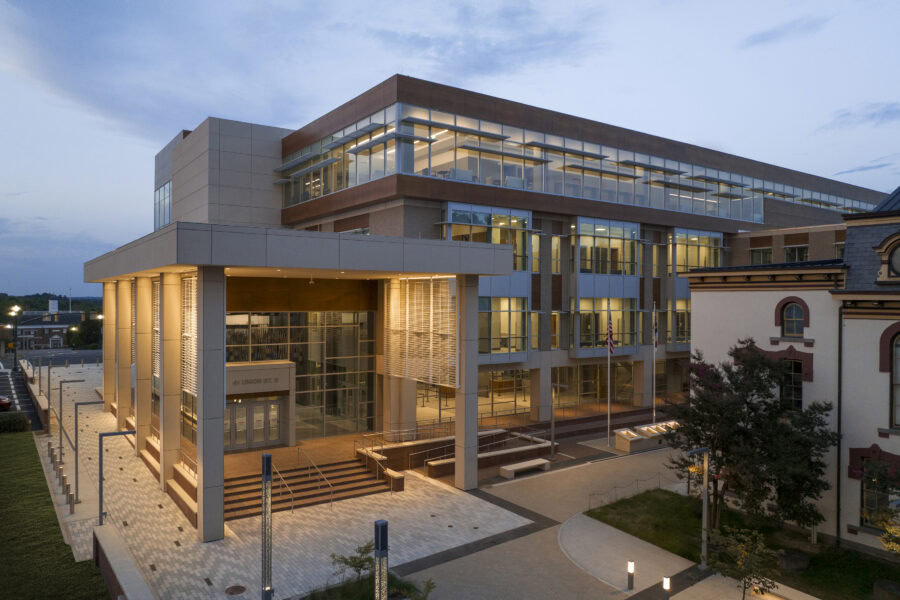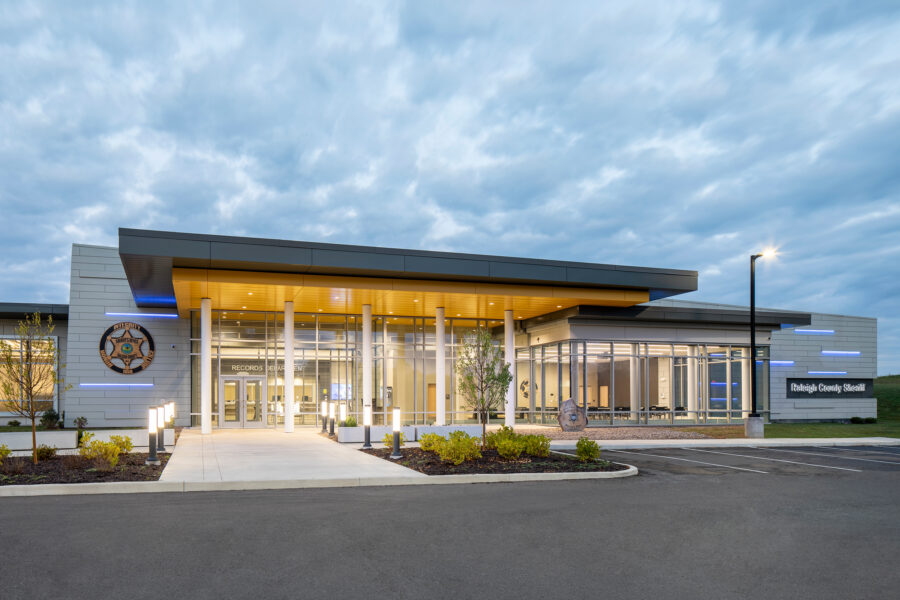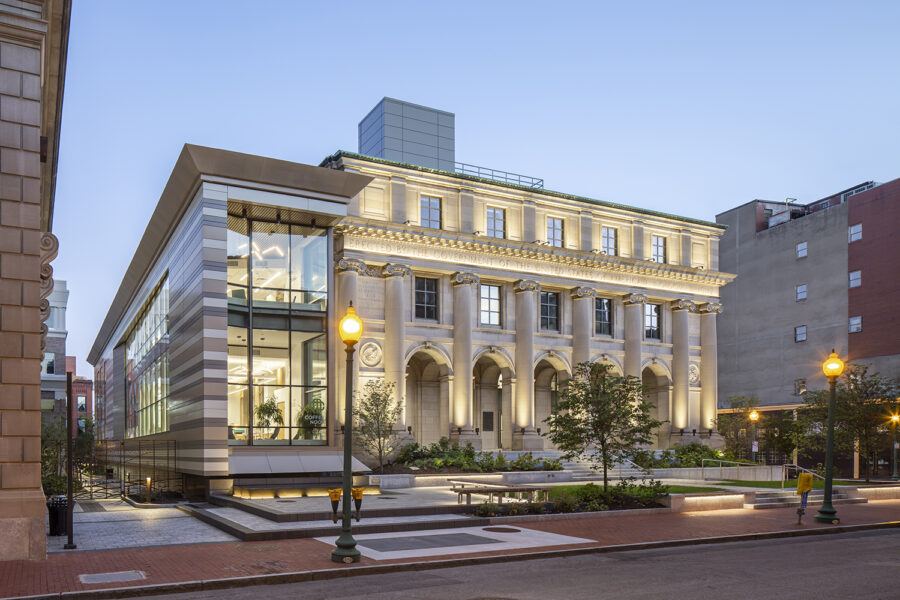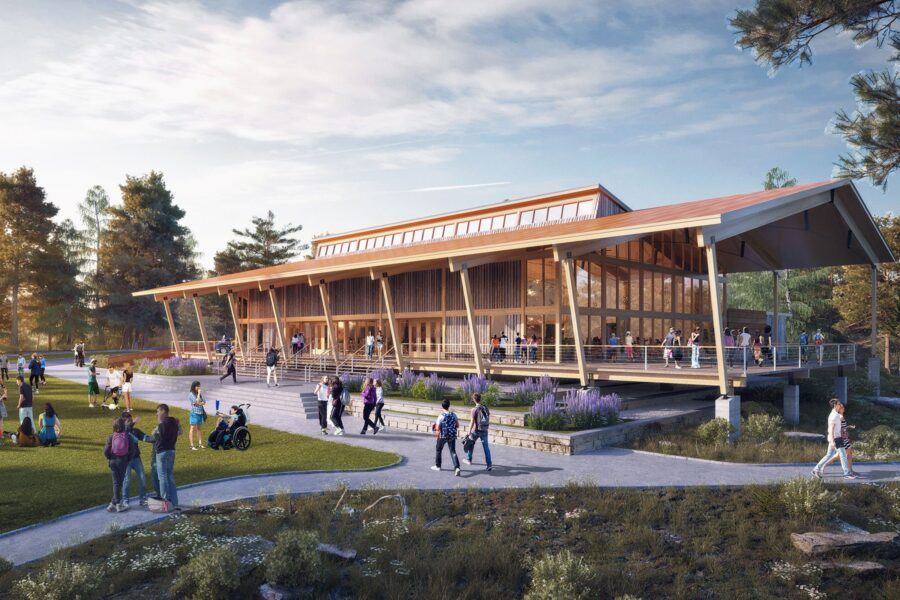The corner addition is a contemporary, urbanistic response to the vehicular and pedestrian pathways central to the Charleston Courts District, providing a single point of screened entry at the intersection of two major city thoroughfares. The new architectural language is appropriately responsive to the minimalism of the existing Annex; the addition, clean and ordered in composition, takes its cues from the original facility. Drawing upon the original structure’s horizontal stacking of concrete banding and windows with subtle nods to the scale and rhythm of vertical panel joints and mullions, the facade language brings a cohesion to the new and existing building elements. Intentionally lighter – both in its neutral tone as well as its implied weight – the character of the new translucent panel and clear glazed addition signify a justice system that is accessible, equitable, and transparent. In its variation in scale, form, and materiality from the larger host tower, the addition will clearly announce itself as the new entry node; a marker of current, relevant ideas for both architecture and justice.



