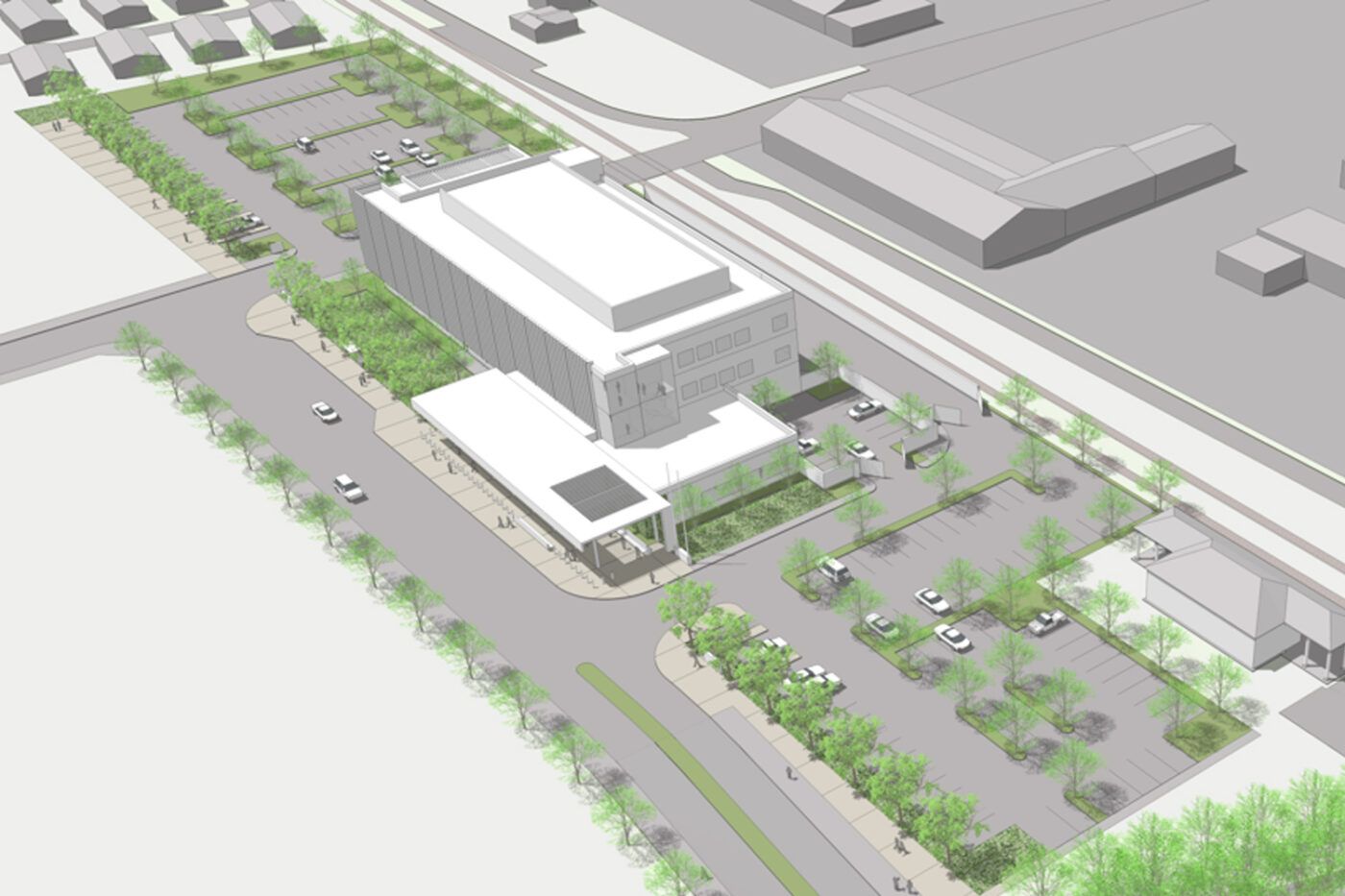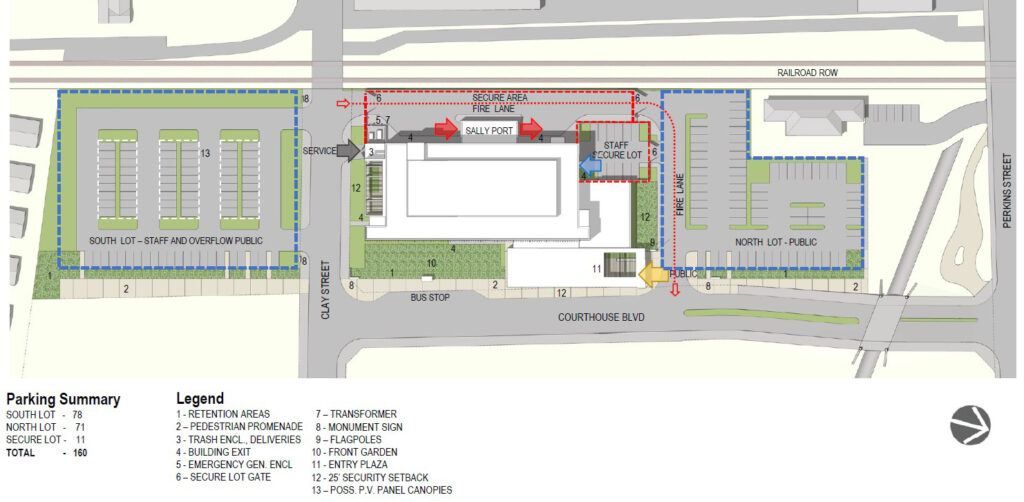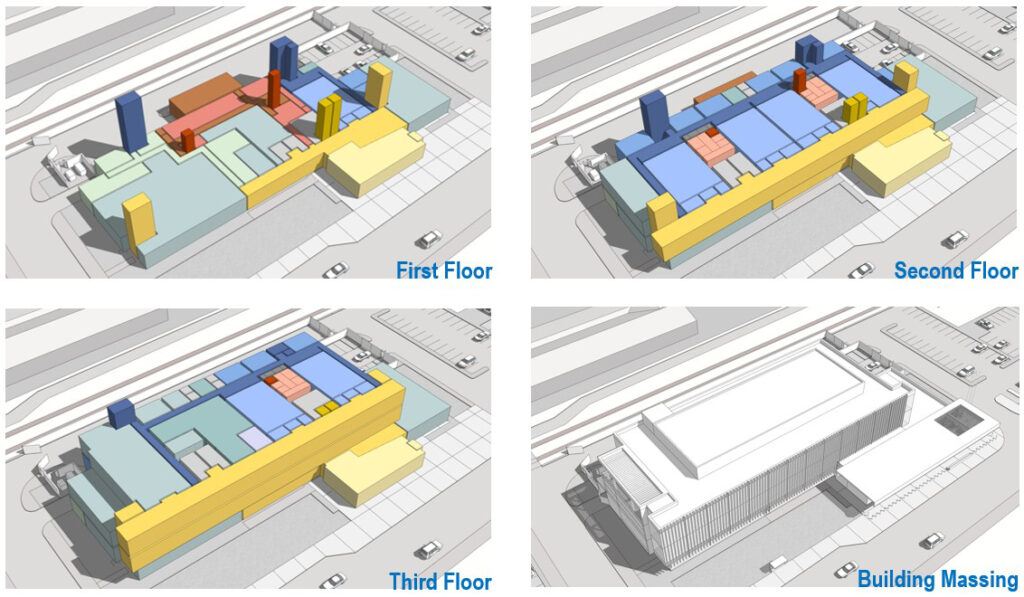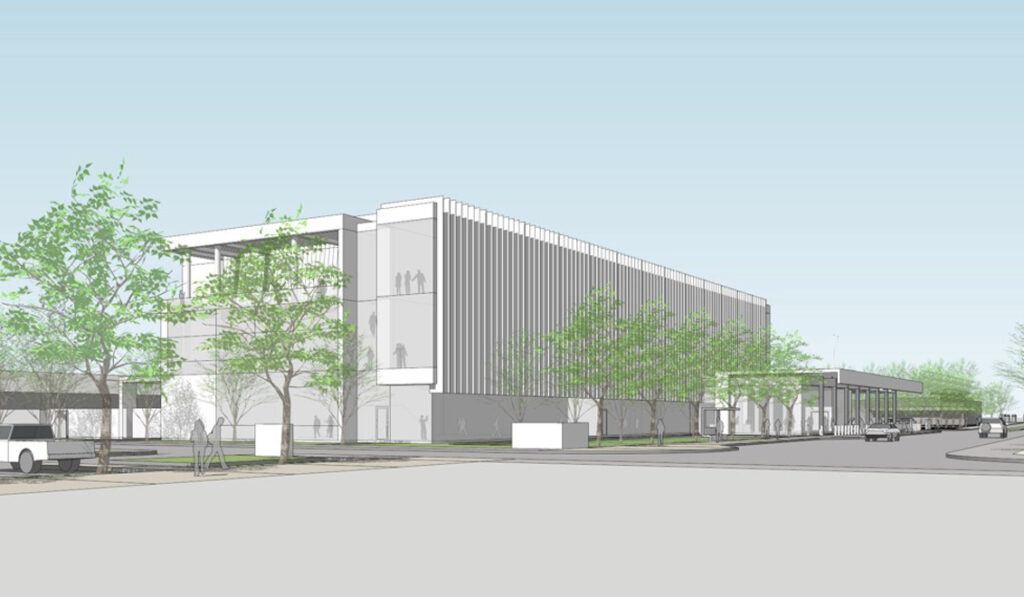
Justice & Gvmt


Associated site work includes secured parking for judicial officers and approximately 160 surface parking spaces located on the courthouse site and an adjacent parcel. The project’s space program includes seven courtrooms and related court support, public areas, security screening, judges’ chambers, Commissioner’s office, Clerk’s office, Family Court services, self-help area, administration, jury services, central in-custody holding, and building support services. Security and function are closely intertwined between site and building.

