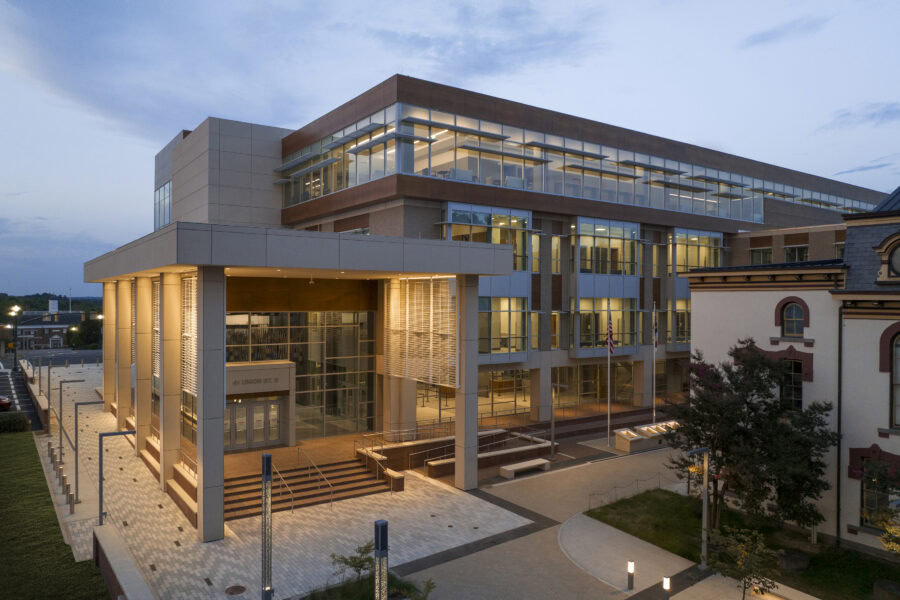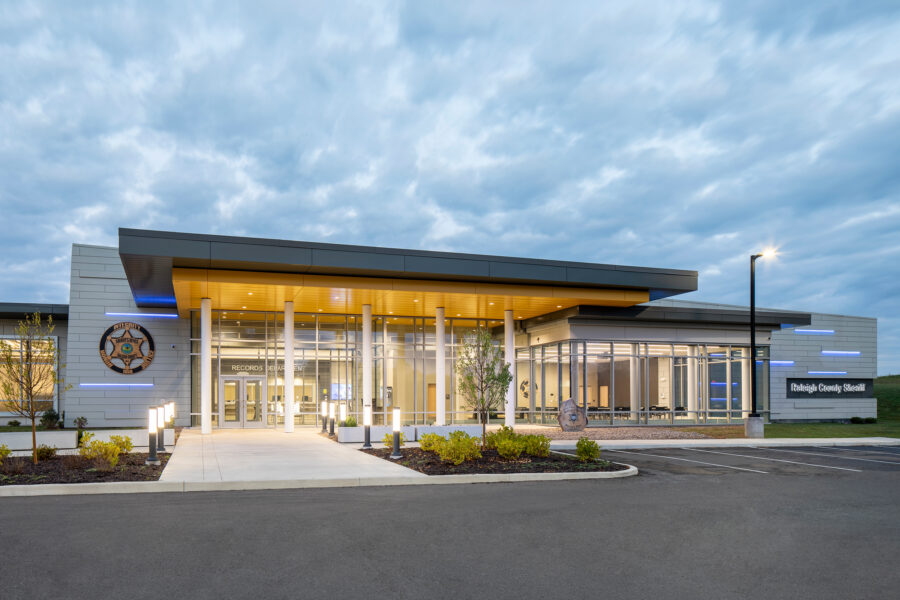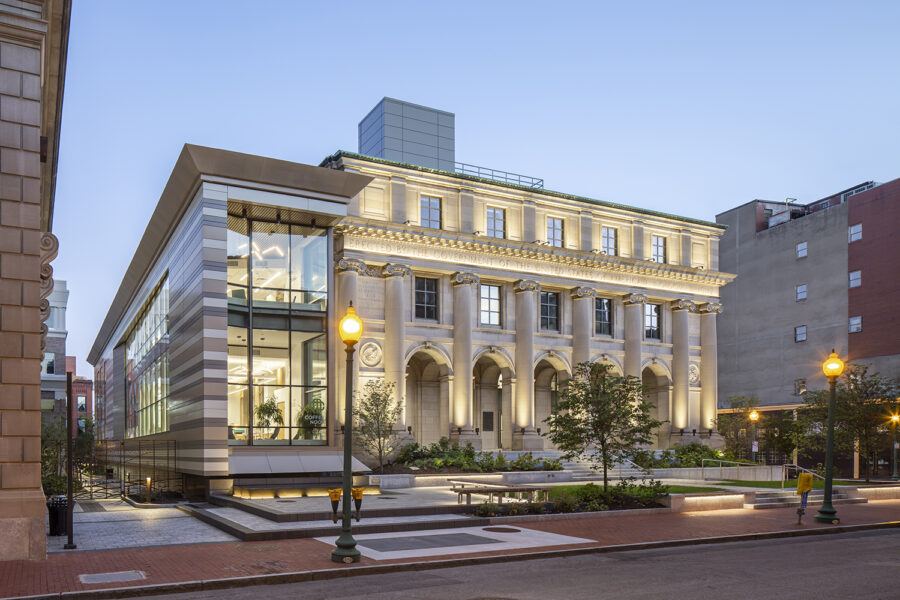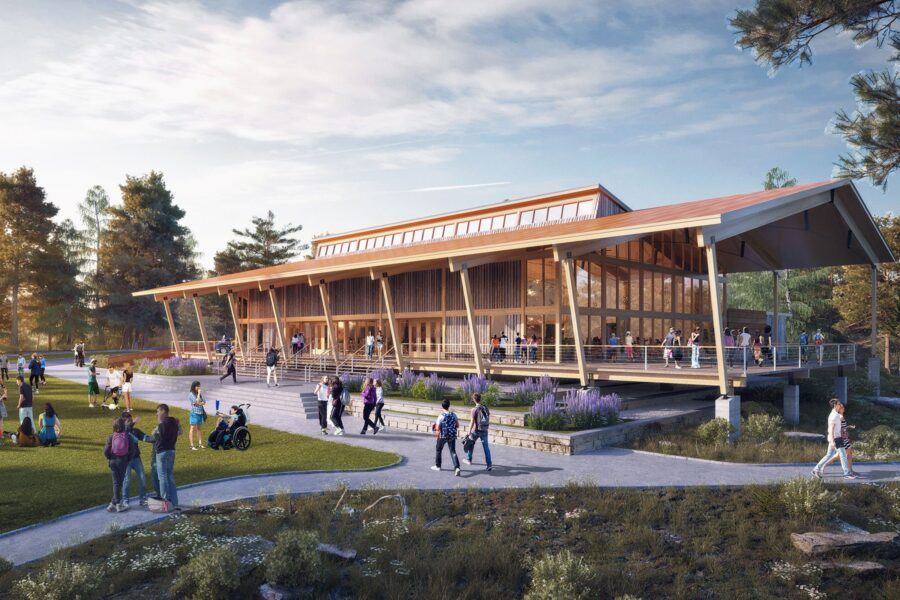Complexities of the project constraints include significantly sloping topography, as well as the dichotomy of pedestrian connection to the historic courthouse square against the public parking areas further removed from the urban core. These contextual forces inform the building siting and stacking, leading to an organic, architectural parti that is responsive and place-specific. Preliminary building coding of the exterior envelope communicates the project’s interior organization and zoning, with public entry, circulation, and pre-function waiting spaces rising out of the southwest corner of the site and stretching along the west façade toward Main Street. The site will be sculpted away, revealing more of the solid base of the lower level while allowing for view and protected pedestrian circulation to the entry plaza and pavilion. In it’s site selection, planning, and preliminary architectural language, the new Barren County Judicial Center marks a new edge and era for the downtown district and presents a relevant and forward-thinking civic identity.



