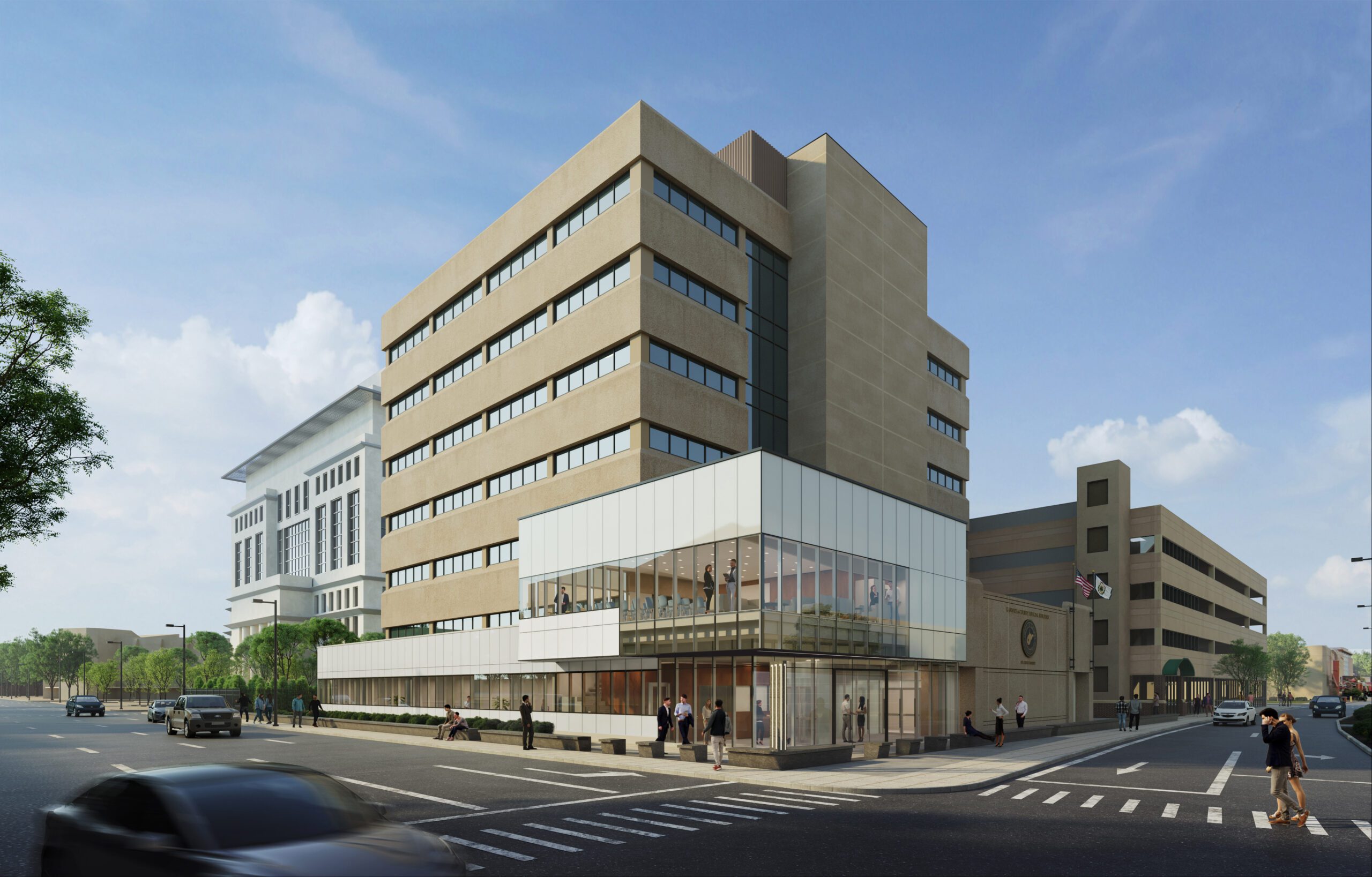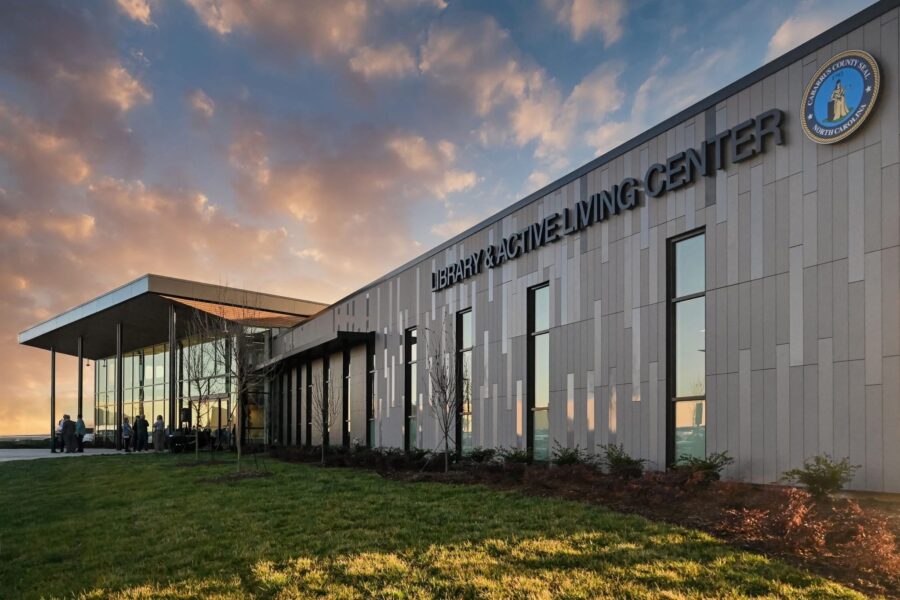News & Views
SiteLines
Kanawha County Commission Approves Design Concept for Judicial Building Expansion & Renovation Project

The Kanawha County Commission gave its approval on our design concept for the County’s Judicial Building Expansion & Renovation project in downtown Charleston. The design solution provides a dynamic and expansive public entry and security screening addition at the corner of Virginia and Court Streets, a new second floor jury assembly suite, and sweeping changes to the first floor Magistrate Court space that includes 6 new courtrooms, judicial offices, and much-improved security for the court staff, witnesses, public, and in-custody defendants. Additionally, the project provides a new Circuit Court courtroom, jury deliberation suite, and judge’s chambers on the 5th floor, a more secure defendant holding area for the Family Court, and the introduction of a new, secure staff elevator serving the Family Court judicial staff within the existing parking garage. This highly complex design project–led by Jody Driggs, Jeremy Jones, Joey Kutz, and Amaia Renteria–has been strategically planned over multiple phases of work to allow the courts to remain fully operational throughout construction.



