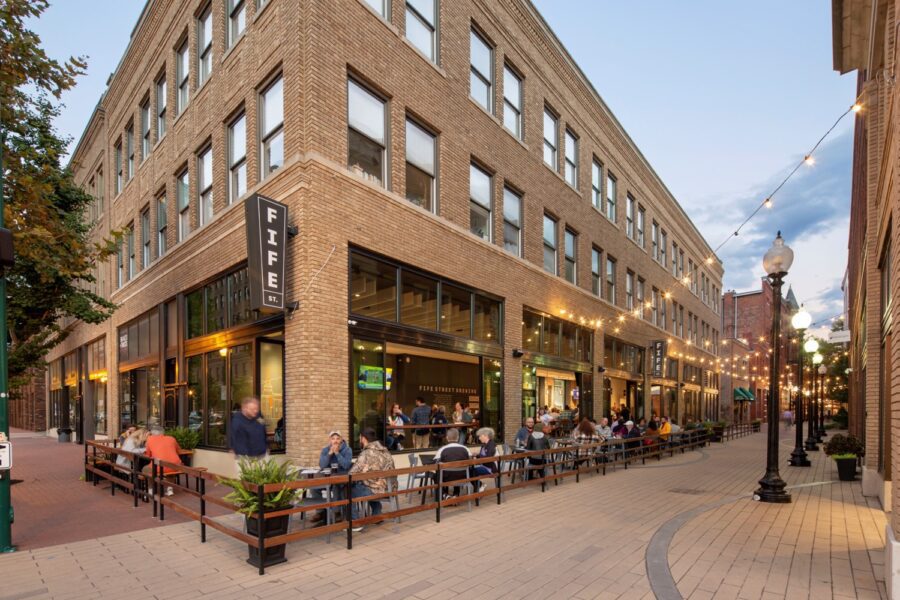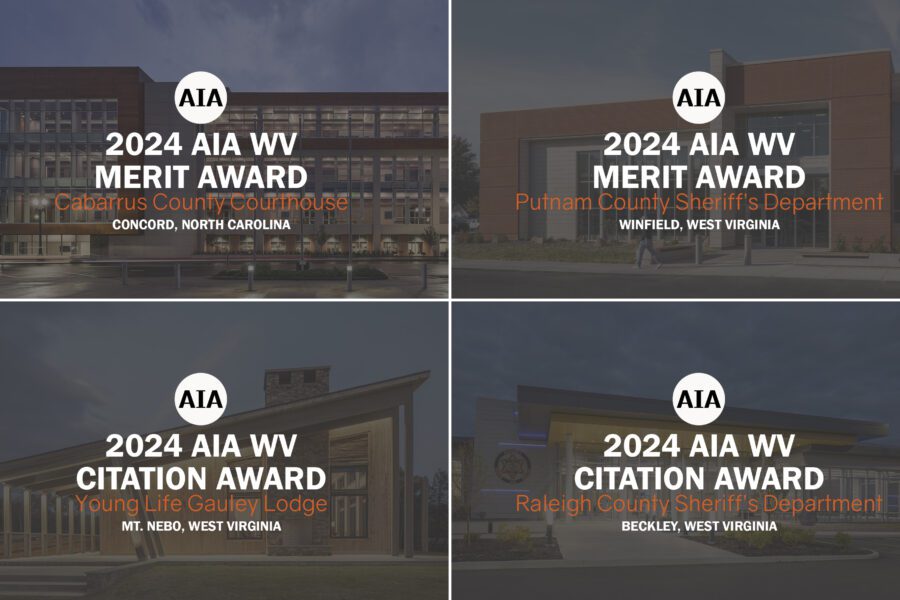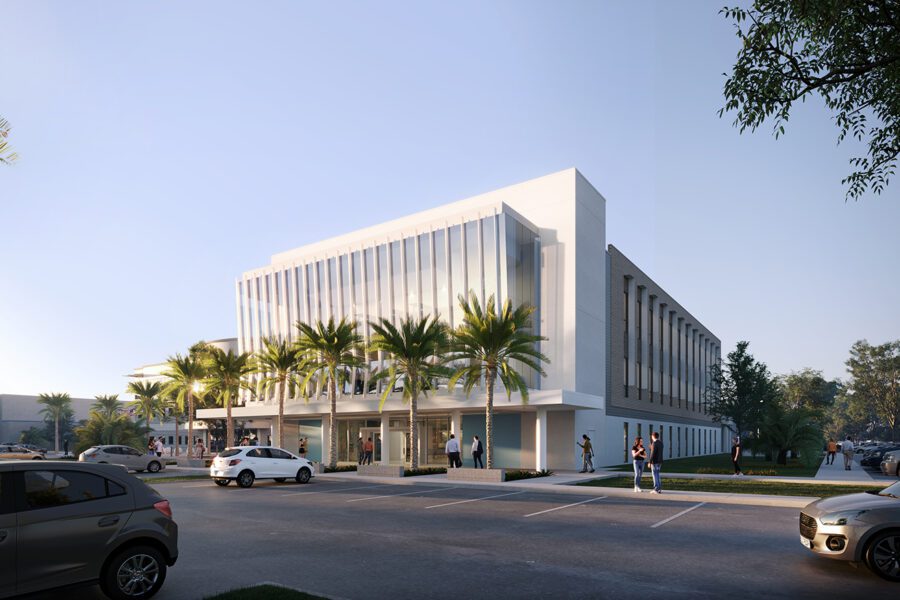SiteLines
Hoke County, North Carolina Courthouse Campus Project Receives AIA Orlando Merit Award
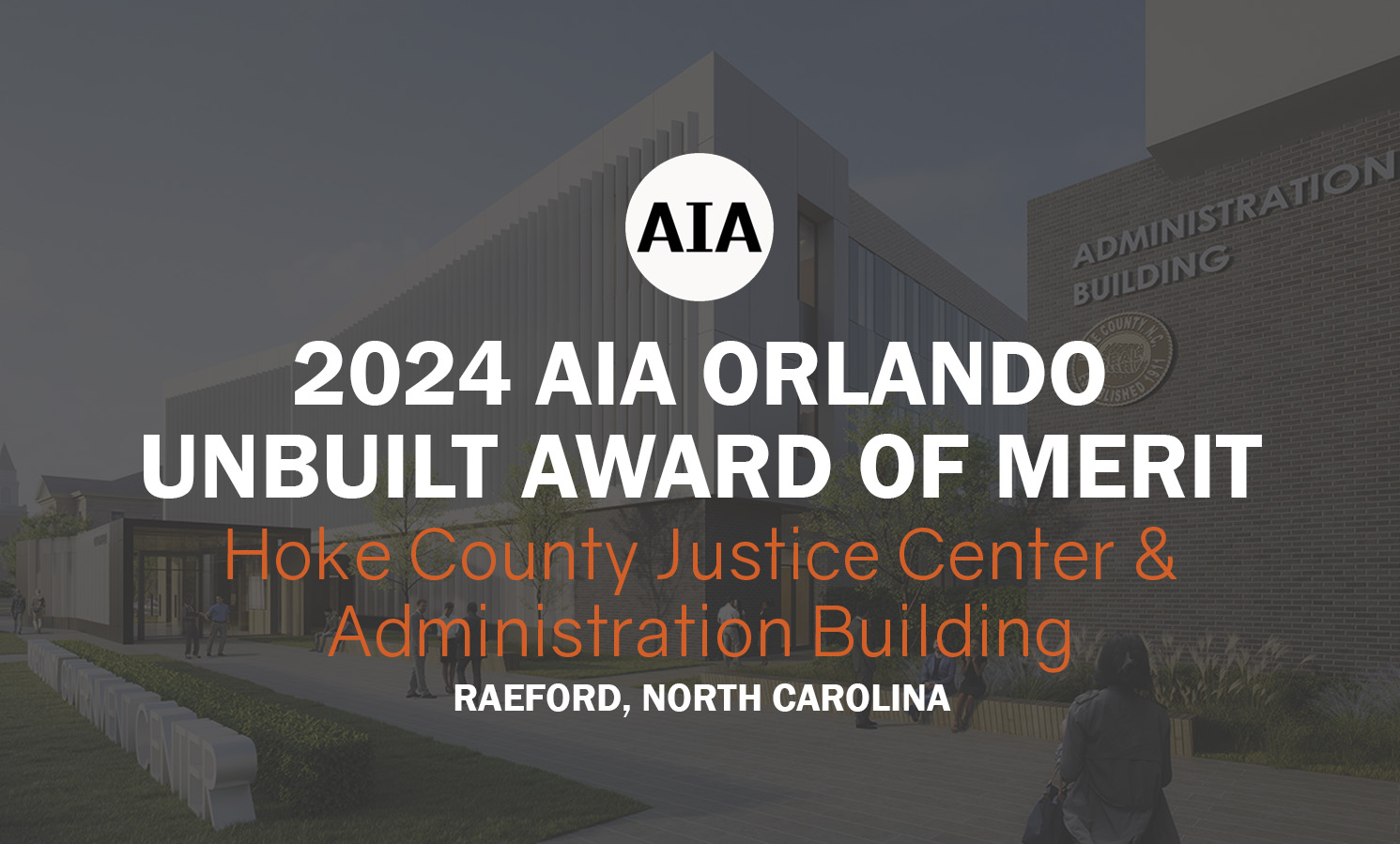
2024 Award of Merit in the Unbuilt Category – We did it again! Congrats to our team for winning our very first design award in the state of Florida: a Merit Award for the Hoke County Justice Center and Administration Building (currently under construction in Raeford, NC).
Located in a largely African-American community of central North Carolina, this design is intended to have both a transformative impact to the downtown of the City of Raeford, NC and establishes the commitment of the County Administration to build facilities that are intentionally forward-thinking. To this, the new urban campus is comprised of a 3-story, 51,000 square foot Justice Center and 2-story, 19,000 square foot county Administration Building campus will be of their place and time. This downtown 1.3-acre site is central and bounded between the historic business district of the downtown to the south and to the north by the institutional district of the city. Currently an open project, the site is an incomplete experience within the downtown urban fabric. To the immediate north is the historic Classical Revival courthouse built in 1912, to the east is the newer county jail, and to the west across Main Street is the existing county administration building built in the 1920s.
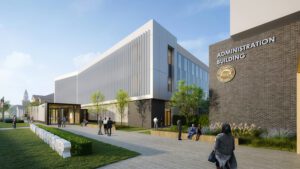
The context of the city is a representation of a traditional rural American city unchanged over the years, and largely of one- and two-story scaled structures. The business district is largely urban in nature with the buildings holding the street edge while the institutional structures to the north are set back from the street by a formal green public ream, establishing their importance in the civic mind. The project massing acknowledges this public realm by extending the open public space from the north onto the site to set up both building entries. An inverted crank on the leading edge of the building massing aligns the two new buildings to the face of the historic courthouse. This fold allows the administration building to reconnect with the edge of the business district buildings. This intentional inflection of fold creates an embracing shape that both mends the city fabric and establishes a welcoming civic gesture which further sets up the entries for both buildings.
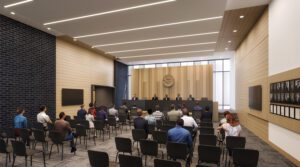
Challenged by a severe solar orientation and southern climate imposed by the west facing main entries, the design team worked to moderate the summer heat by carefully redirecting the two building entries. Unlike a traditional civic building, the entry pavilion entries are focused off the Main Street to the north and south. Together with projected overhangs and the alignment to the north and south acts as a traditional porch to shelter each form the sun. Conversely the administration building’s entry is sited in the same manner but to the north only. In the justice center the public circulation is positioned in front of the courtrooms, parallel to Main Street and reinforcing the idea of an open and transparent judicial system, expressed with an open-glazed window wall. This internal space is protected from the late day sun by vertical shading fins which also recall the vertical classicism of the adjacent historic courthouse.

