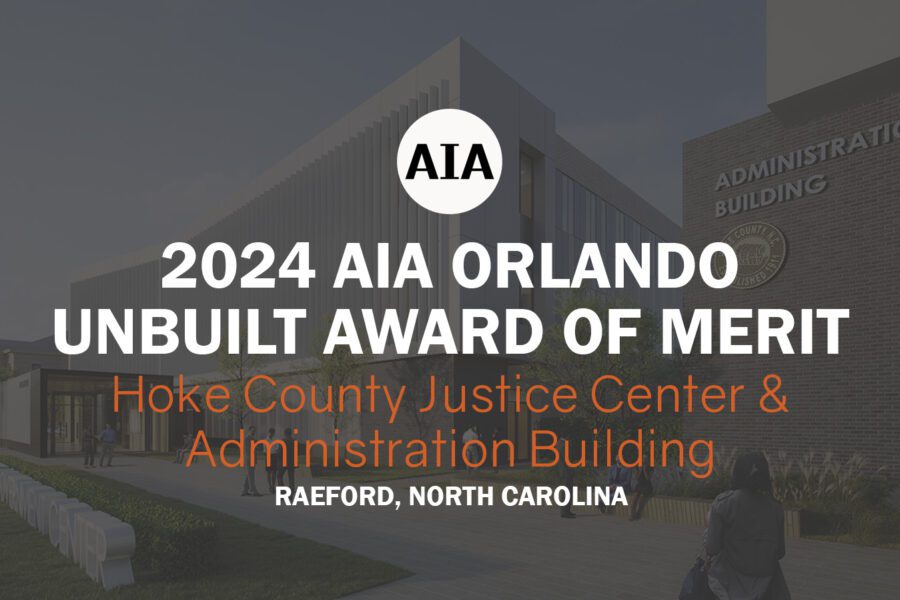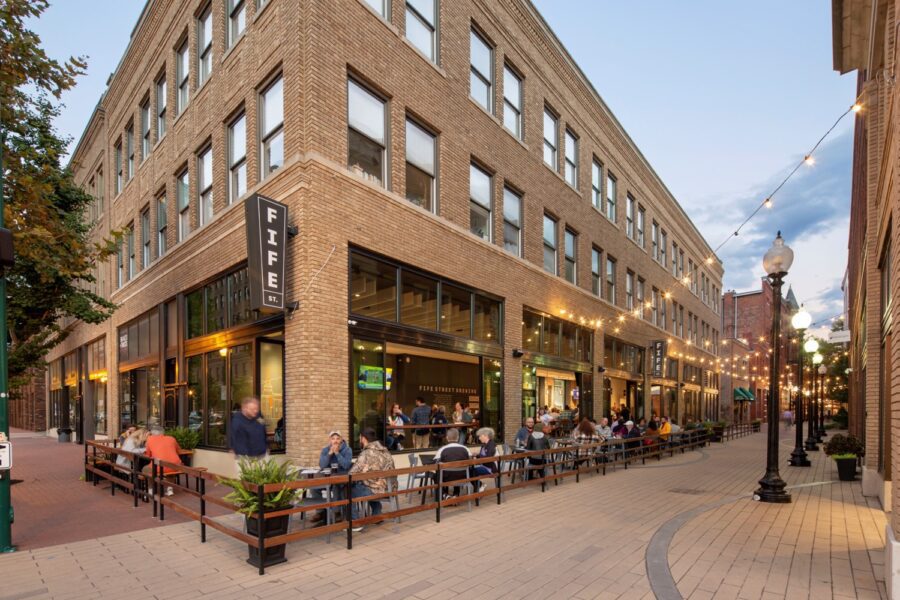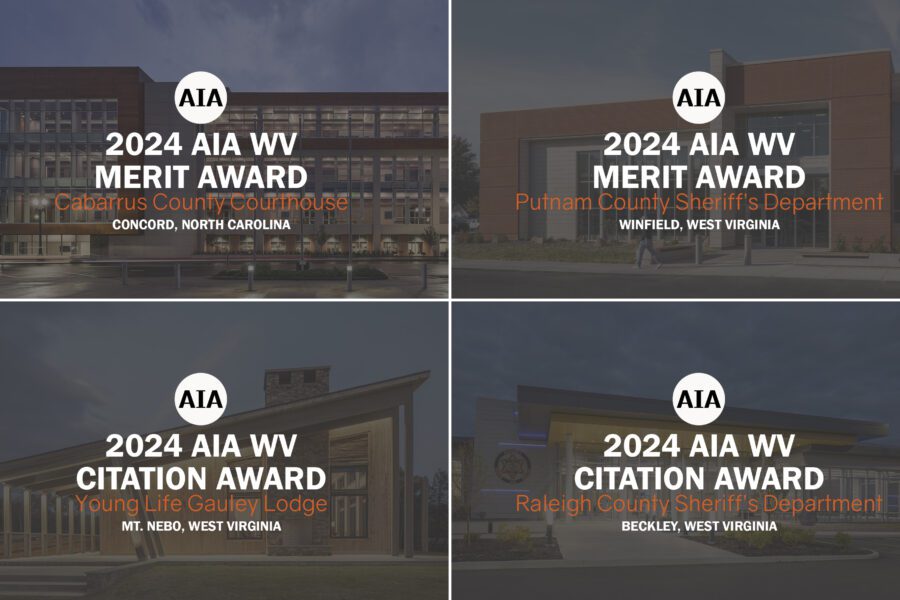SiteLines
Silling Architects – John Marshall HS Earns AIA WV Citation For Renovation Award
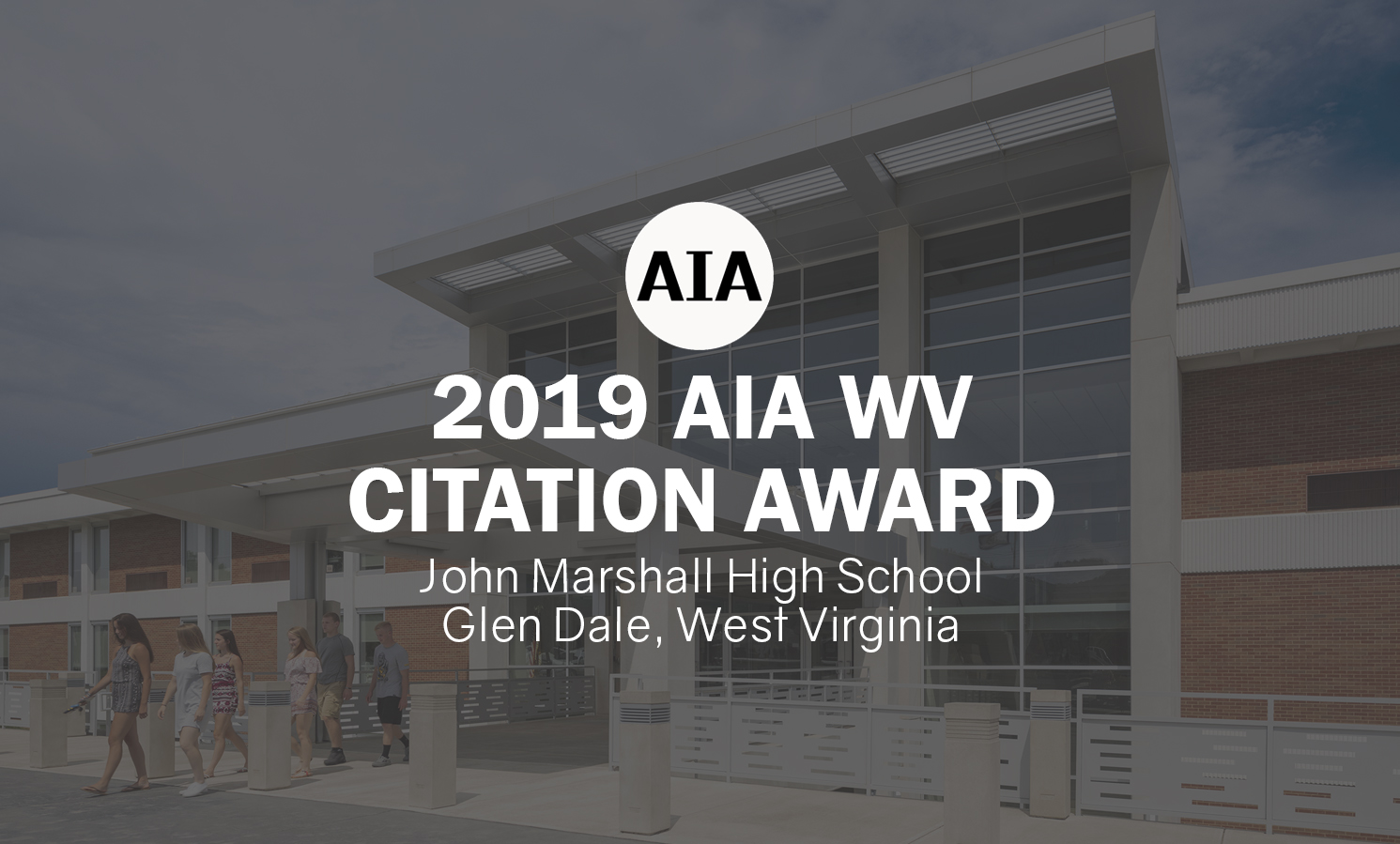
Charleston, WV, May 11, 2019 – During tonight’s AIA WV 2019 Design Awards Gala held at the Charleston Coliseum and Convention Center, Silling Architects was recognized with an AIA West Virginia Citation Award for the John Marshall High School Additions and Renovations project.
Established in 1968 and named after the 4th Chief Justice of the United States, John Marshall High School has an enrollment of approximately 1,200 students in grades 9 through 12, which makes it one of the largest secondary schools in West Virginia. Originally designed as a comprehensive high school, the school still functions in that manner today.
Building on a legacy of innovative secondary education delivery and incredible community and alumni pride, the John Marshall High School Additions and Renovations Project represents a transformational architectural design solution supporting a more relevant pedagogy to propel a school and its students into the modern era of learning.
The multi-phase reimagining of the campus includes all of the original facility’s 238,000 square feet and features sweeping changes to address identity and safety as well as teaching and learning spaces in both academic and social constructs. Additions to the buildings include a new 3-story main entrance with relocated administrative offices providing visual and physical control for students and visitors, a new secondary entrance to serve the performing arts and athletics building, and a new 2-story circulation element bringing together the disconnected educational spaces.
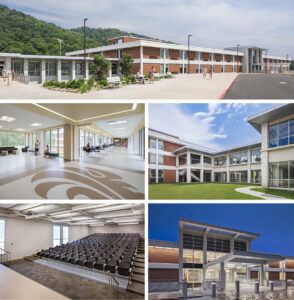
Extensive interior renovations of the main academic building allow for a larger, singular cafeteria/social commons and a modern food court serving space adjacent to a new research and media center to become the nucleus of the primary building level, surrounded by fully renovated and departmentally reorganized classrooms. The upper floor’s transformations include the reconstruction of new STEM lecture and laboratory spaces at the center core and supported by a perimeter of more traditional teaching spaces. A strong vocational and technology curriculum tailored to the region’s workforce informs the renovations of the building’s lower level. The Performing Arts building also received renovations providing improvements to the spaces for band, and chorus, and girls’ team locker rooms along with the addition of a new strings classroom. The entire facility received electrical service, HVAC and technology upgrades geared toward improving the building’s energy efficiency and extending its continued service to the community and students of Marshall County.
The design concept is inspired by a strong sense of pride and preparedness at JMHS. Students today think, work, and interact differently, and their learning spaces should accommodate current generational needs, fostering creativity, collaboration, and interaction. This conceptual thinking provides design direction to the development of the “connector,” replacing a deteriorated exterior pedestrian bridge between the buildings. The new interior space does more than simply provide safe circulation; it also becomes a light-filled gathering space for individual and small-group study or project-based learning. A mix of high-top tables and soft seating encourages all types of planned and spontaneous collaborations between students and faculty.
A sophisticated interior material and color palette throughout the entire campus begin to blur the lines between high school, college, and workplace environments. The permanence of the materials and the rhythm of the vertical exterior elements expressing the existing building structure inform the design of the new exterior additions. Interpreting the language of the existing campus and executing it in a new way blends the overall composition for a cohesive appearance, while allowing the additions to mark their place in the timeline of John Marshall High School’s evolution.

