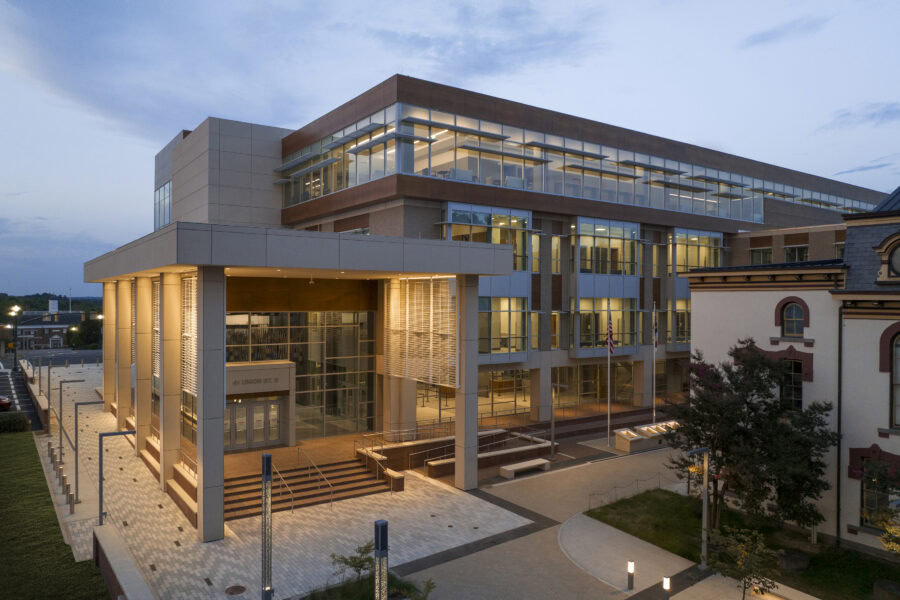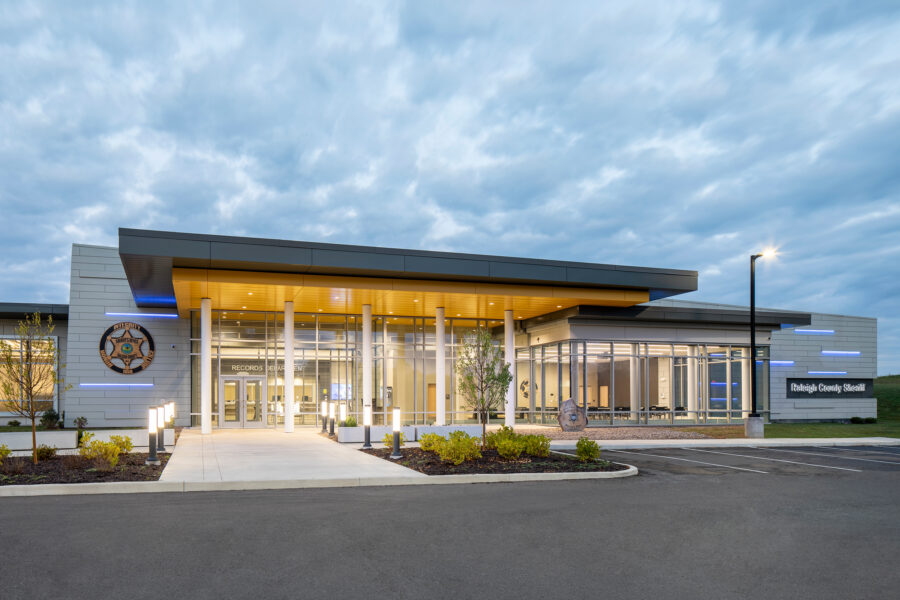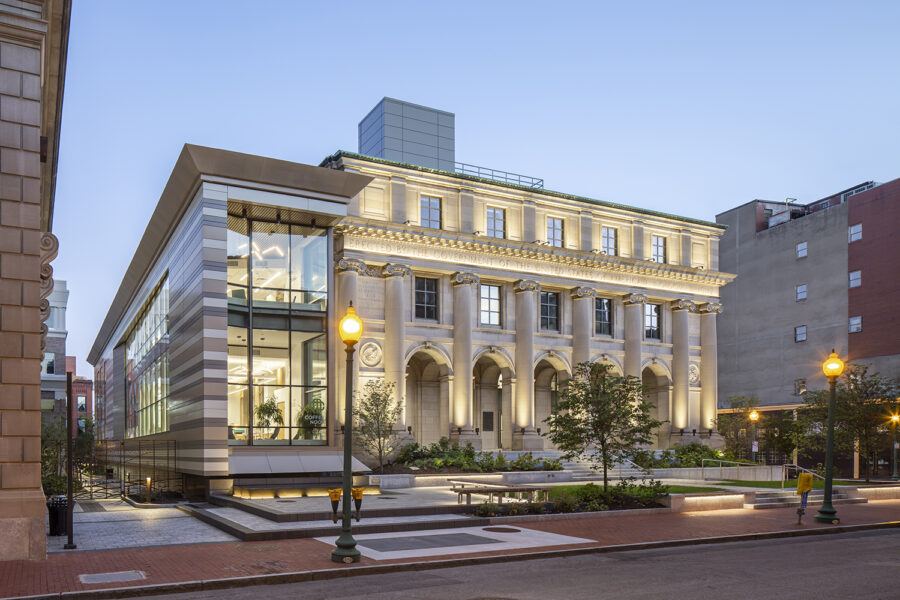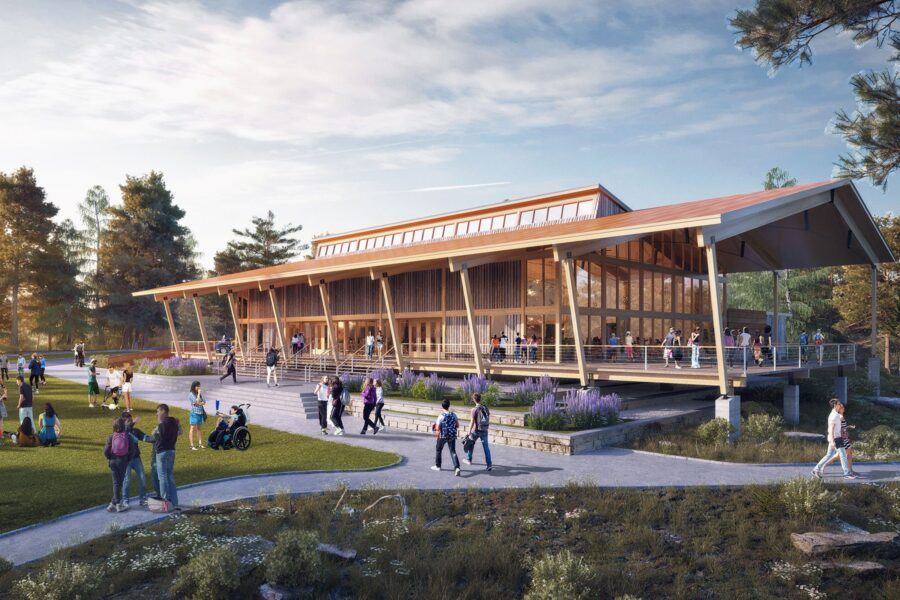Featured Work
-

Cabarrus County Courthouse
Justice & Gvmt
-

Raleigh County Sheriff's Department
Justice & Gvmt
-

Kanawha County Public Library
Cultural, Education
-

Young Life Wildridge Camp Dining Hall
Cultural, Live/Work/Play