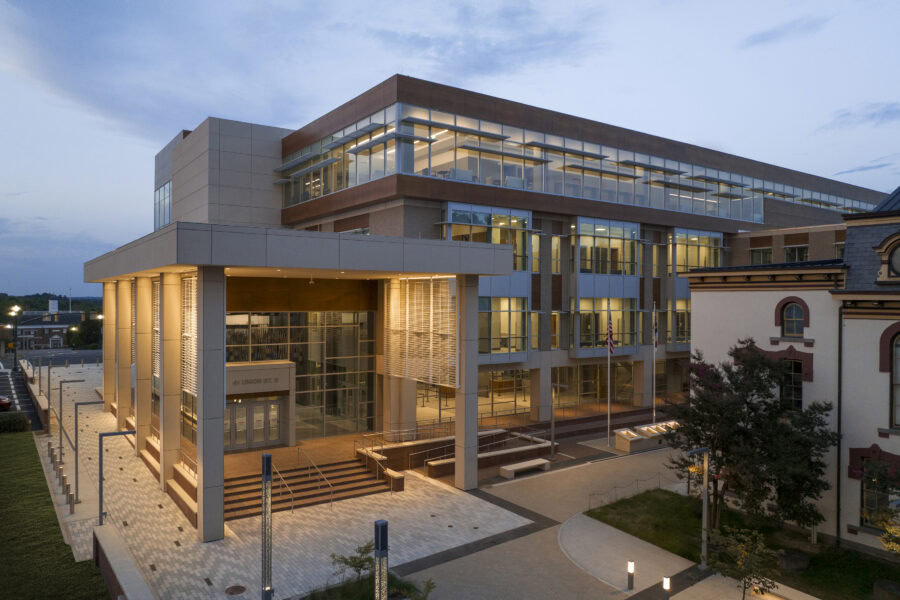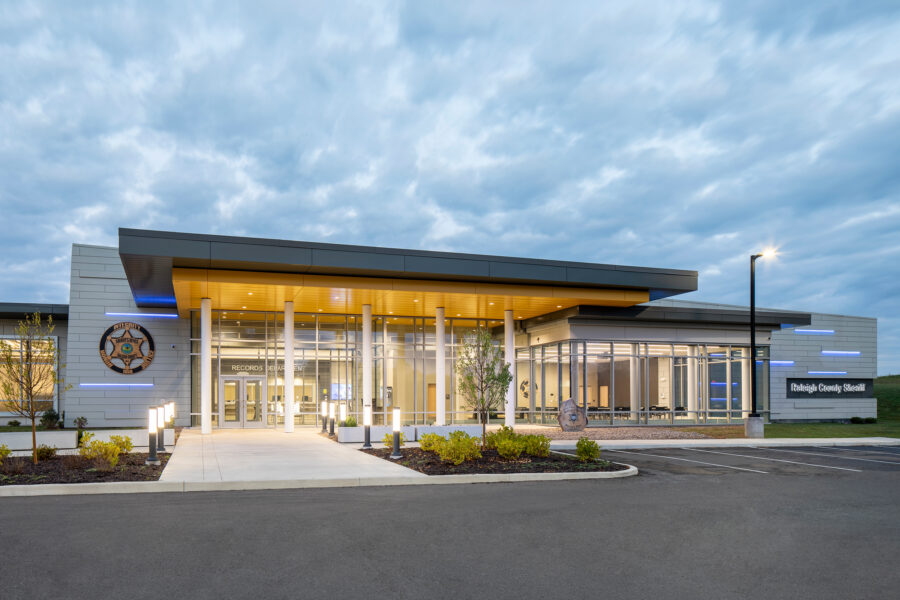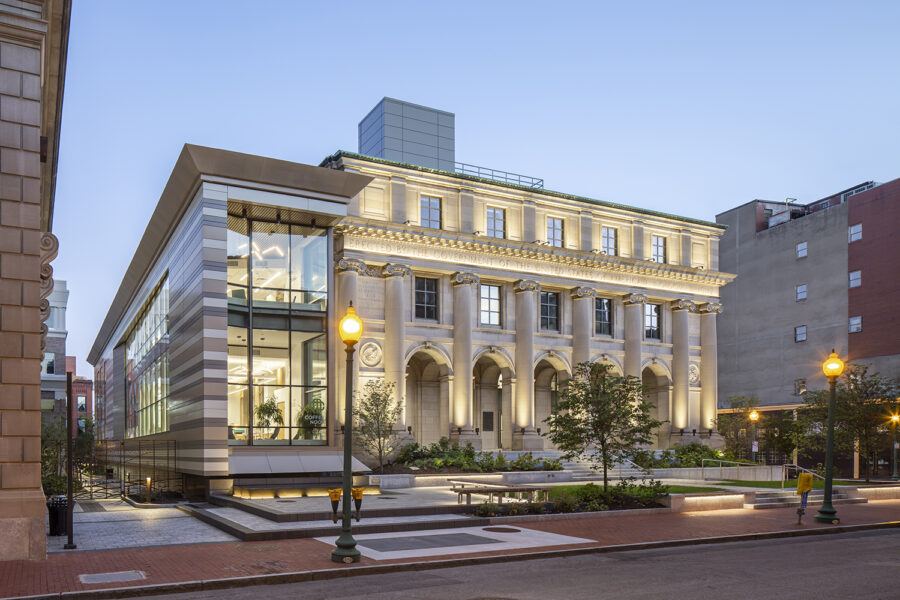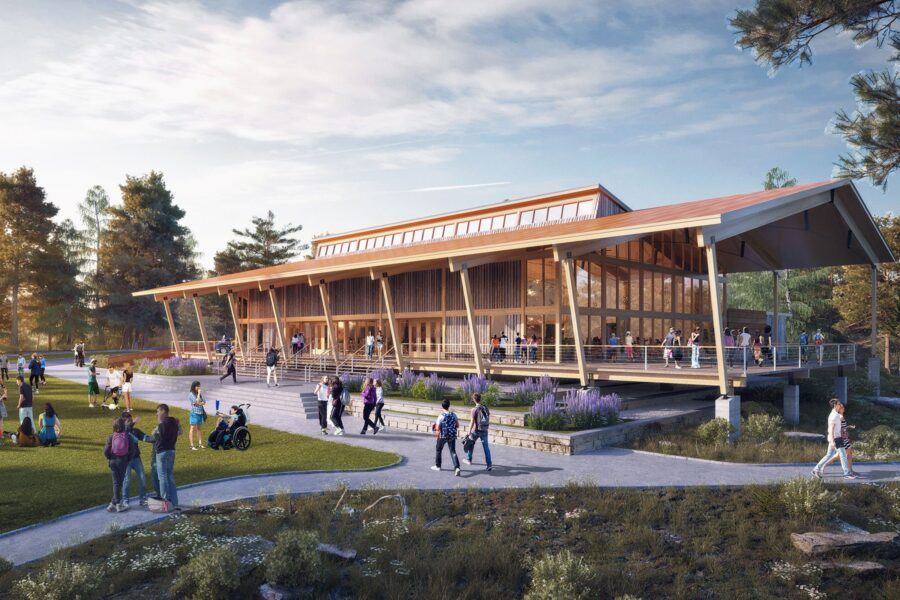Along Queen Street, the 1980s-era mock-colonial façade is reimagined to establish City Hall as a relevant civic building appropriately marking its place in time in Martinsburg’s historic downtown context. Removing the structurally unsound faux third-floor parapet, overbearing cornices, and residential-style vinyl shutters, while adjusting storefront glazing and punch opening proportions, utilizing contemporary materials, and reimagining the visitors’ entry sequence, the renovated City Hall more appropriately contributes to the dialogue of historic Martinsburg’s Italianate architectural language. Delineating the façade along a historic property line – the Southern portion once home to an inn, the Northern portion a theatre— the street-level experience is better proportionally aligned with the streetscape rhythm of neighboring facades. The addition of a pocket plaza within Queen Street’s parking lane, paired with the glass box and portal frame of the administrative conference room above, marks the building’s entrance.



