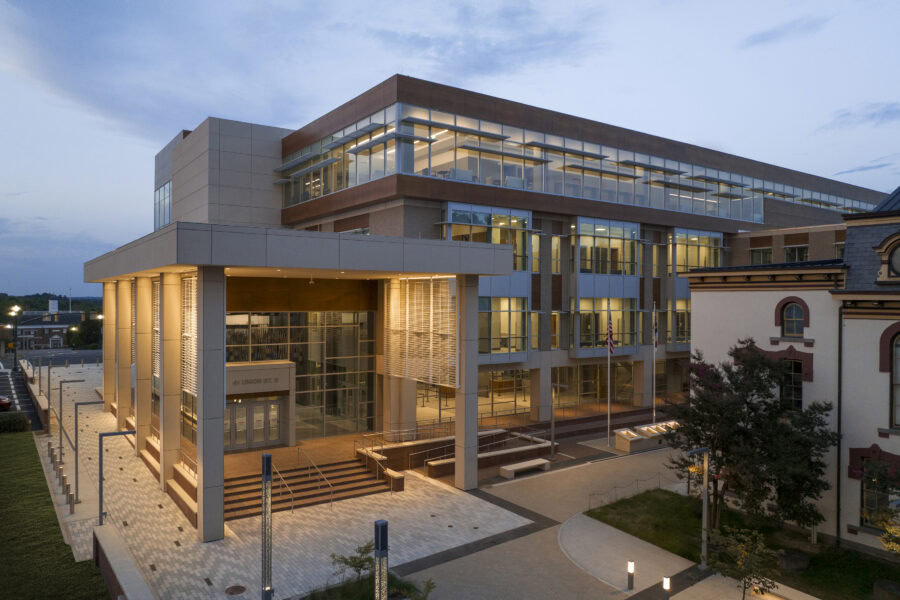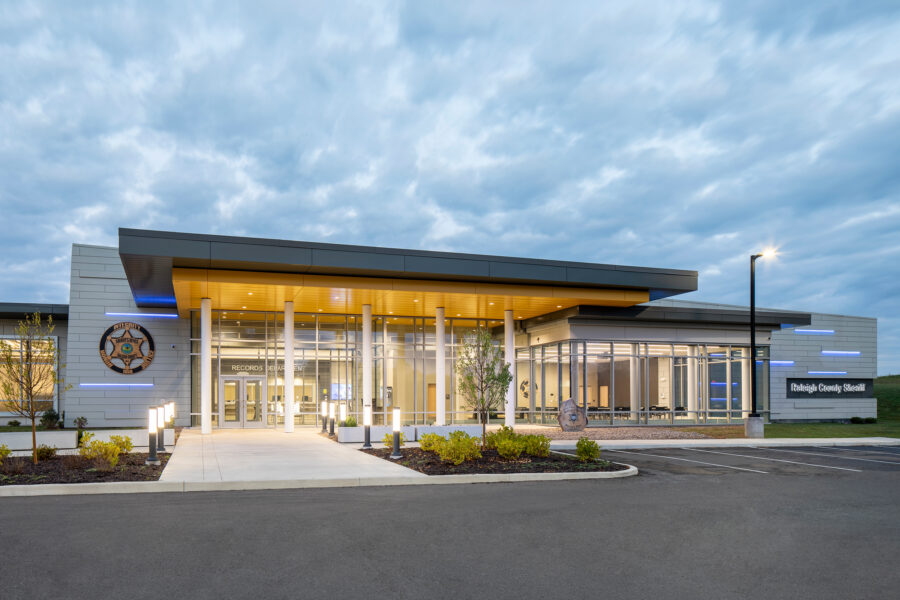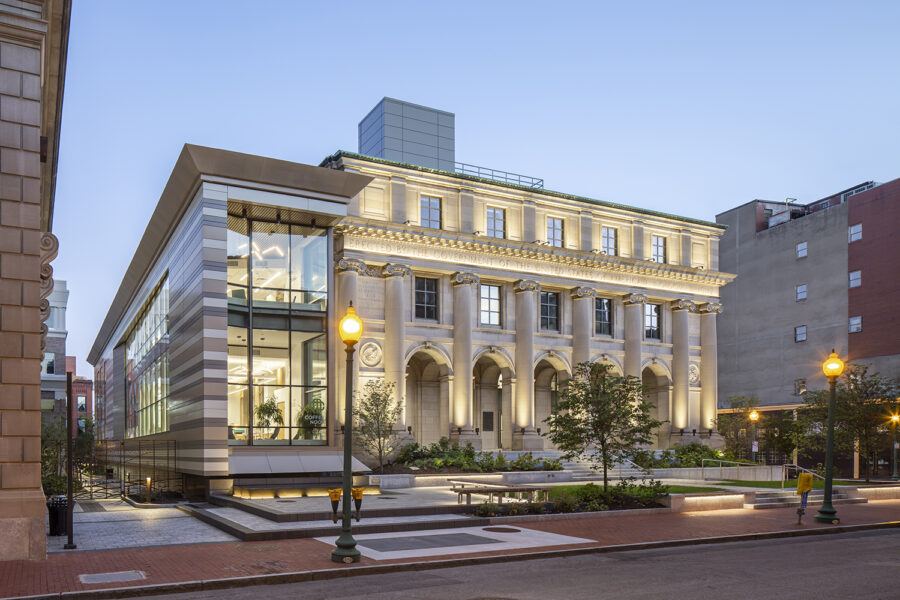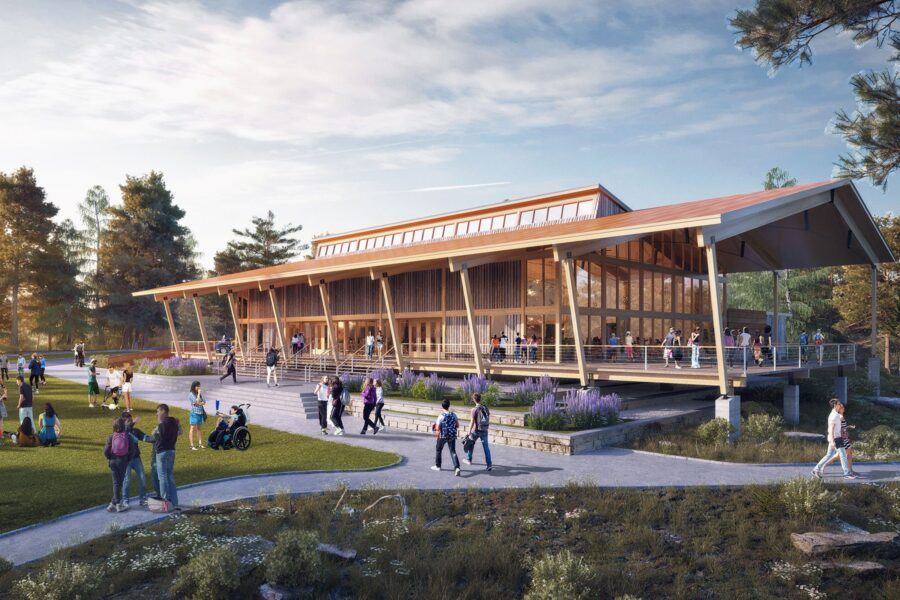The stacked order and efficiency of the housing units include private outdoor balconies for upper level units, vertically marking the opportunity for private walk-in entries to the ground-level apartments from the street and rear parking areas. The public entry parlor and upper-level elevator lobbies and lounges are placed at the dominant site corner to be in dialogue with the downtown district, providing a small pedestrian entry plaza at the street and a large indoor amenity space and outdoor covered roof terrace for views to the Clearwater sunsets. The gateway site announces itself to the east with richly detailed and landscaped outdoor spaces zoned for both larger or more intimate gathering, outdoor dining, and relaxation.



