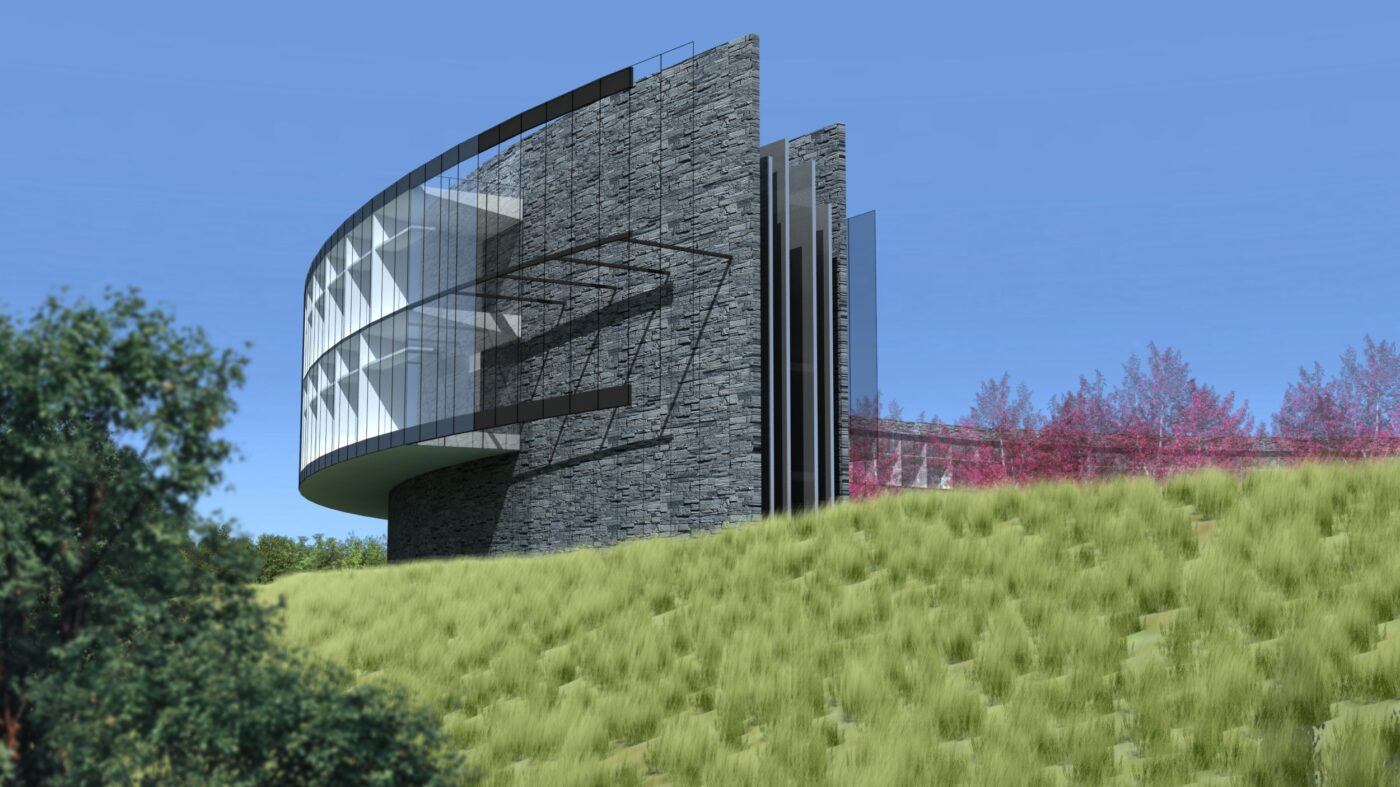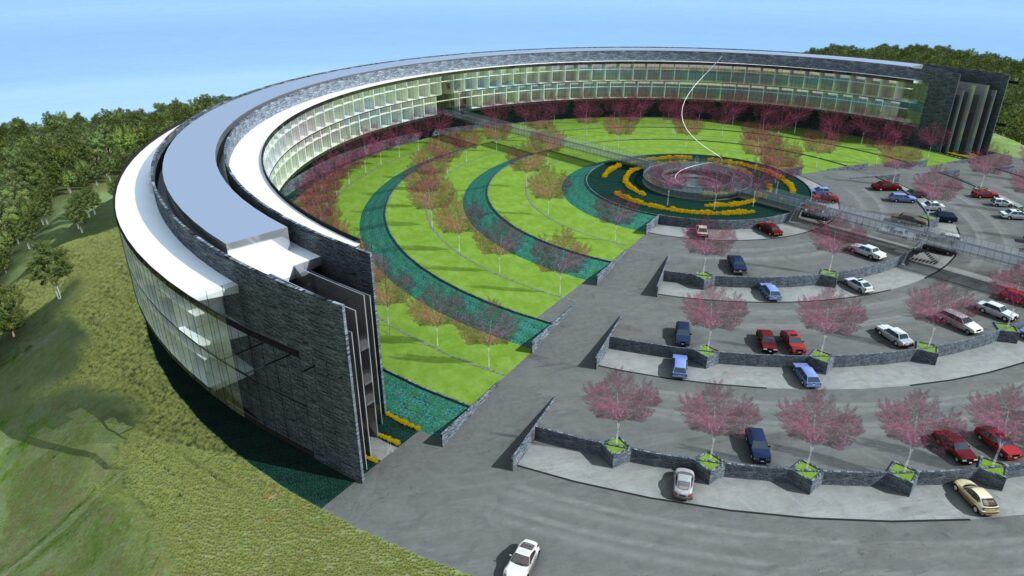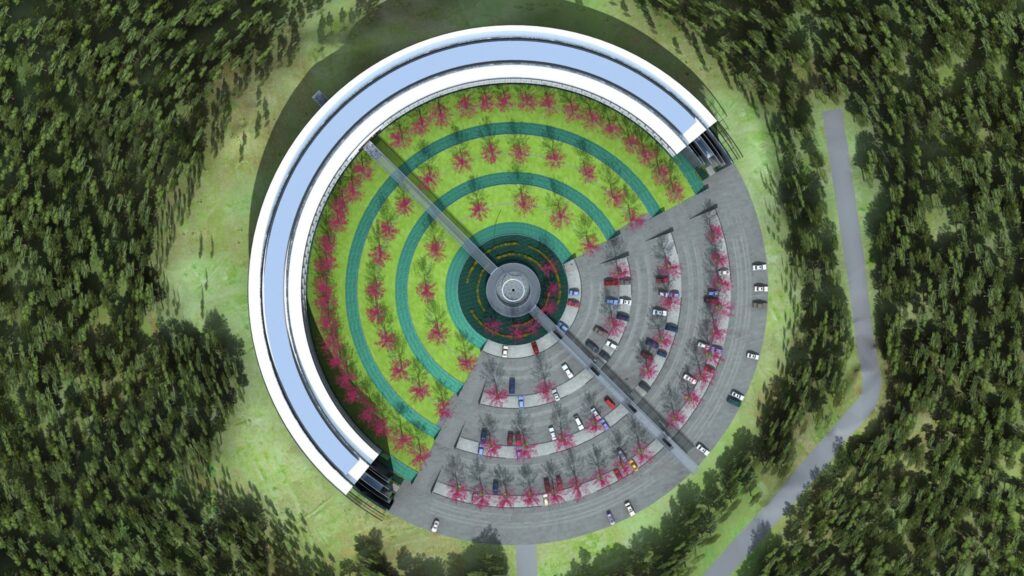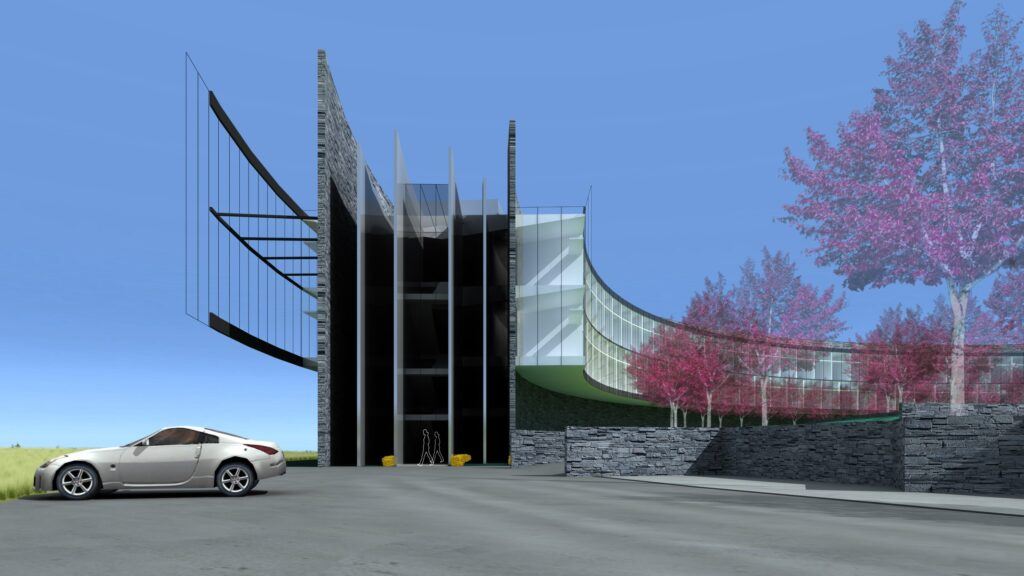
Chesapeake Energy Headquarters
Scope
New Construction
Location
Charleston, WV
size
121,000 gsf
awards
Honor Award - AIA West Virginia
The corporate regional headquarters of Chesapeake Energy includes over 350 offices, a large dining and kitchen space, multiple conference spaces, storage, and office support spaces, as well as a fitness suite with locker rooms and an exterior nature preserve and hiking trails.
With a collaboration between Silling Architects and Oklahoma City-based Elliot + Associates, the new building design engages the land in a way to minimize the footprint by making use of a cantilevered building structure as well as following the line of the crown of the hill on which it is situated. With an estimated construction cost of $39 million and projected LEED Gold rating, the project includes 296 total parking spaces with a concentric site design concept meant to encourage walking and enhance views to the surrounding landscape.




