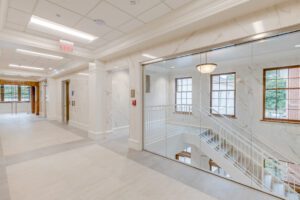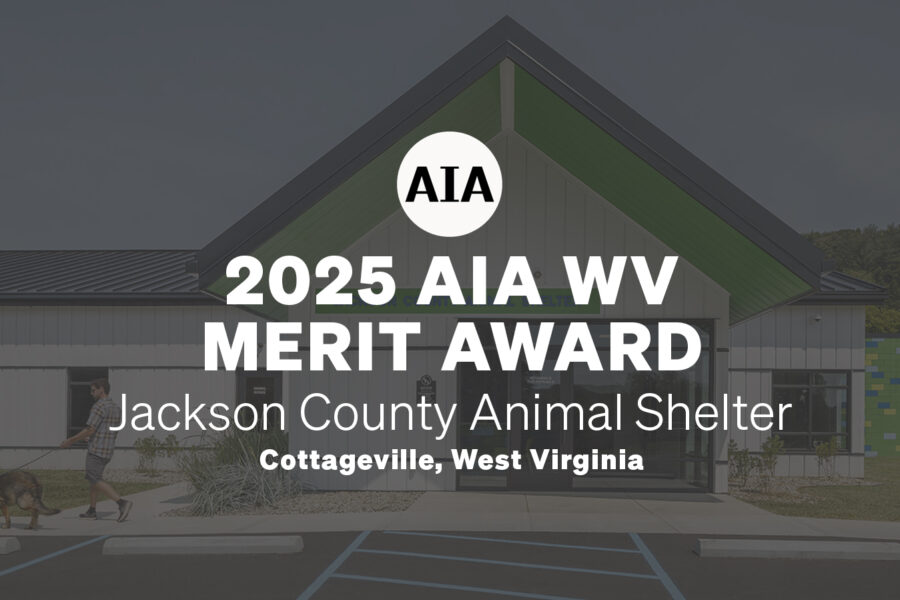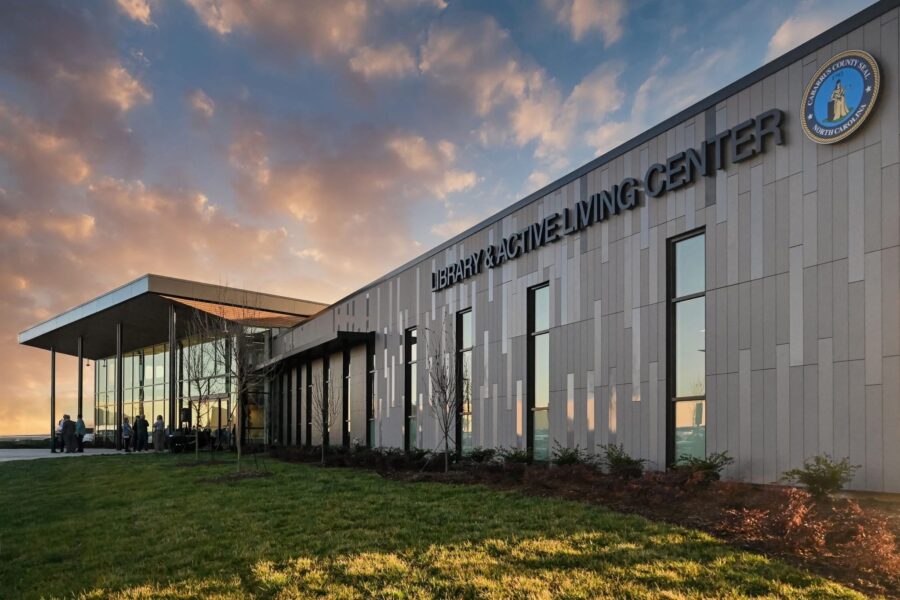SiteLines
Historic Southampton County Courthouse Expansion & Renovation Earns Honor Award

2025 Honor Award – Congratulations to our Charleston design studio for earning an AIA West Virginia Honor Award for the Southampton County Courthouse located in Courtland, Virginia!
The Southampton County Courthouse Project introduces a sensitive and pertinent new addition to the historic Greek Revival courthouse and supporting annex. By connecting to and renovating/preserving the existing structures, the project delivers a relevant, culturally and contextually sensitive place for justice and civic engagement within Courtland’s intimate downtown setting.
Formed in 1749, Southampton County remains largely rural, with peanuts, tobacco, cotton, and lumber as its major commerce wares. The local industry’s success during its formative years, bolstered by integral slave labor practices, had escalated racial tensions in the region. In August 1831, an enslaved preacher named Nat Turner led a rebellion in Southampton County against local white residents, killing approximately 60 people. This tragedy continues to be the most significant event in the county’s history, and Turner was hanged in front of the original historic courthouse on November 11, 1831.

When the original historic courthouse was constructed in 1798, the town was called Jerusalem; the name being changed to Courtland in 1888. During that interim, the present-day historic courthouse was constructed in 1834 (supporting annex constructed much later in 1960). From the accounts of local preservationists, the design team gained insight into the significance of the current historic courthouse beyond the Jeffersonian architectural influences of the Virginias. Cognizant of the horrific experiences from the slave rebellion and subsequent executions, the County sought a symbolizing renaissance apart from this tragic event of systematic racial inequality that marred our young country. The importance of the current historic courthouse’s reconstruction on the same central site, with its austere character and detailing, defined something greater than a period-piece of building practices.
After the turn of the millennium, the County began to recognize that their existing courthouse failed substantially in meeting the operational, security, technology, and life safety standards of a modern, culturally relevant courthouse. A total demolition was never entertained due to the historic significance of the structure – a physical manifestation of the evolving aspirations and values of the Courtland community. While the project was not driven by a dramatic increase in caseload or the assignment of new judgeships, the design team gravitated towards the corresponding timeframe during predesign that paralleled another transformative period for the County. Alfreda Talton-Harris’s indelible journey as the first African American woman appointed to the bench for the Fifth Circuit Court had concluded with her retirement. Her contributions to the locale and legal profession were undeniable, as the team learned about her unwavering dedication to civic engagement and community service.
Judge Harris’s surrounding active stakeholders clearly honored and respected her groundbreaking achievements, and the groundbreaking for the newly visioned courthouse would be reflective, restorative, equitable, transparent and impartial for ALL citizens of Southampton County. The design team carried these principles into every minute consideration throughout the design and construction process. At project culmination, Judge Harris was honored and forever immortalized through a commemorative portrait for her contributions, displayed in the newly adapted Circuit Courtroom. The site of the former historic courthouse, once so grim and forlorn for the marginalized, is now revitalized in its second iteration of community healing and equal justice.
The functional goal of the floor plan is to separate the healthy and sick animals, and the public space from the private space. Upon entering the building, visitors are greeted at the reception desk and have controlled access to a cat adoption room, meet-and-greet room, and the dog adoption kennels. Located directly off the sally port are the quarantine rooms, which will allow for the safe care of animals, and will be restricted from public access. The employee spaces flow between the public and quarantine areas, with direct access to the sally port.
The building form and massing is derived by the current building typology at the fairgrounds, which consists of mainly agricultural barns and buildings. This building form also creates an efficient means of construction. The selection of building materials of metal, glass, concrete, and glazed concrete block ensures the building is easily maintained into the future.




