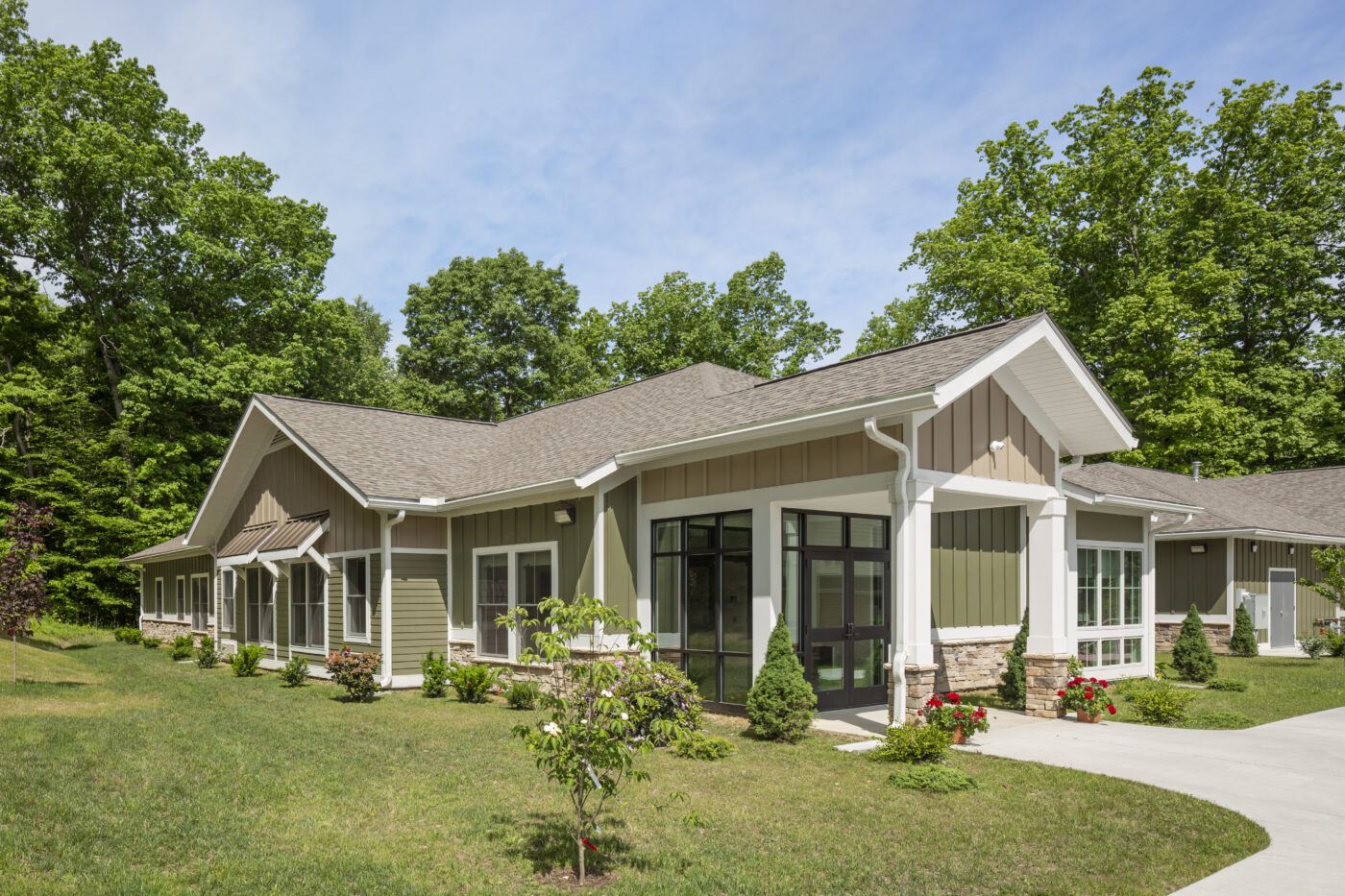


With an abundance of dramatic views to the surrounding wooded landscape, the facility features twelve bedroom suites, a large living and dining commons area, commercial kitchen, country kitchen and pantry, lounge, parlor, chapel/multi-purpose room, spa and beauty salon, laundry, and clinical & administrative support spaces. Opportunities for daily enrichment include an outdoor courtyard, a covered patio, activity spaces, social spaces, and dining options. Each bedroom features an ADA-accessible bathroom, kitchenette, and sitting area for visitors.

Residential finishes including large dining tables for family-style dining, a fireplace, specialized age-appropriate lighting, and accessible outdoor spaces are key to creating the homelike environment.

