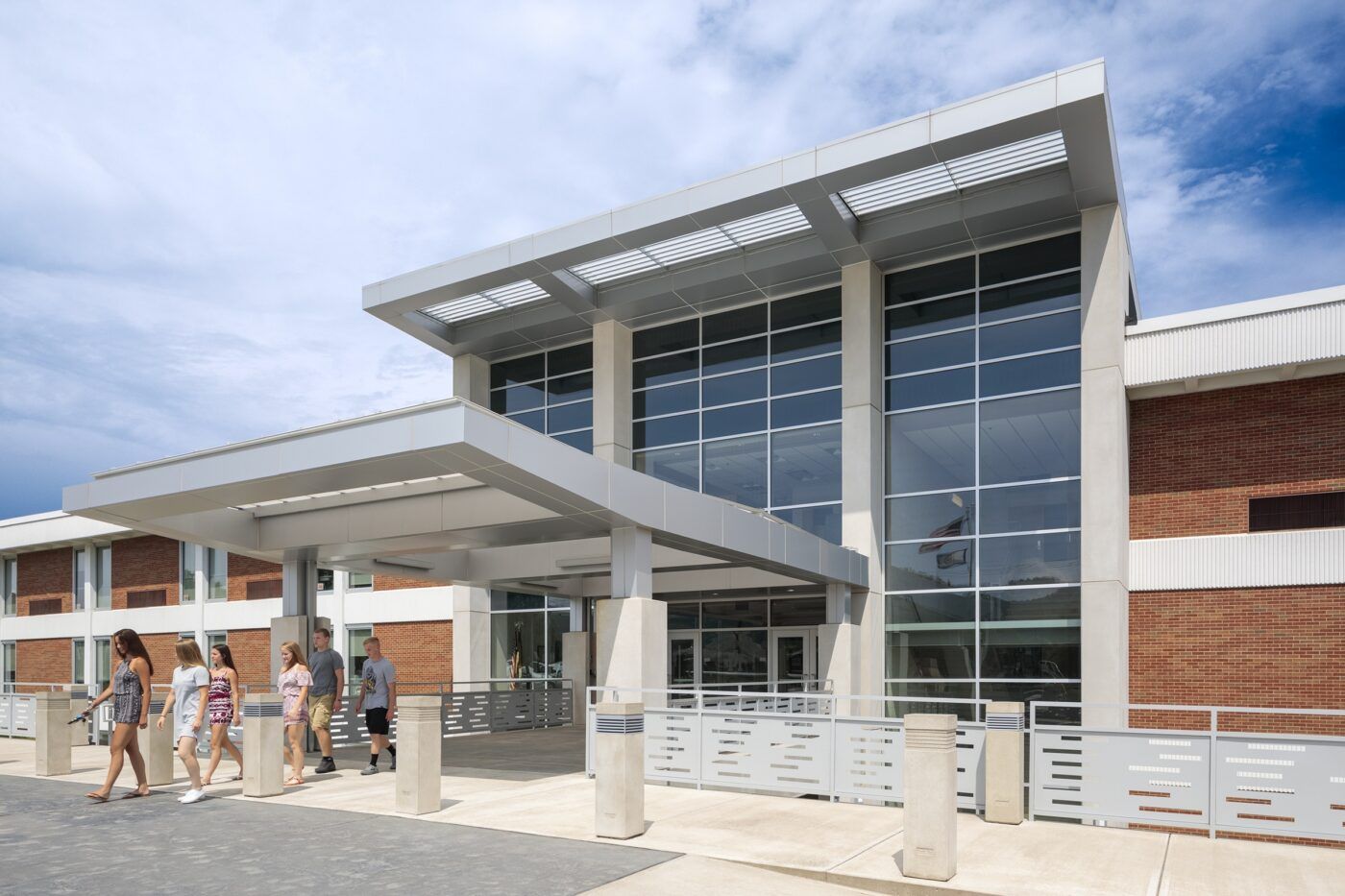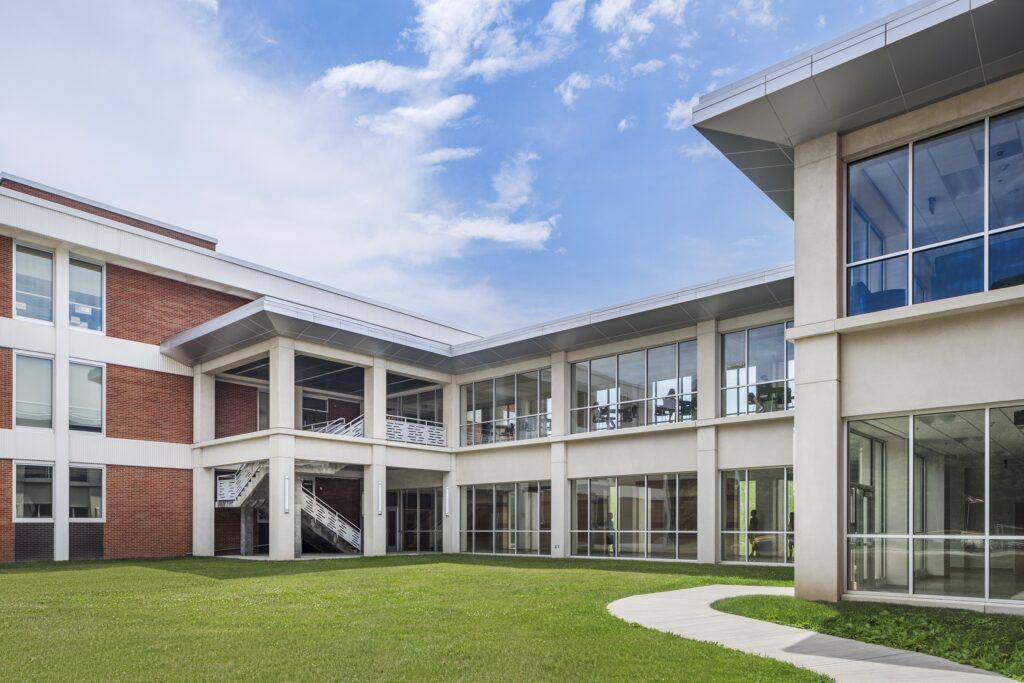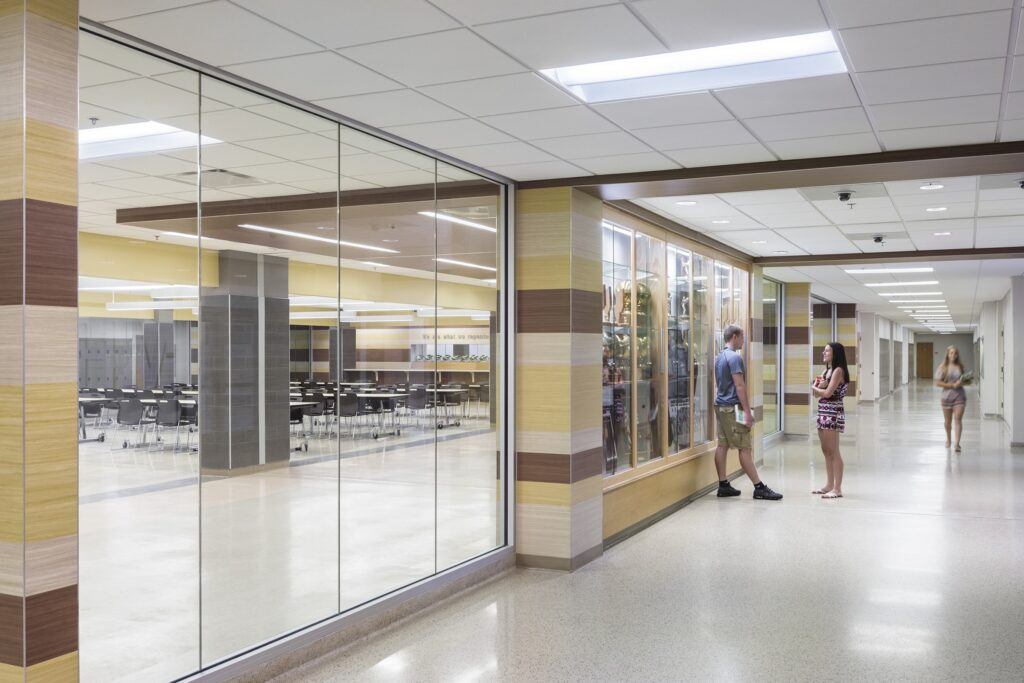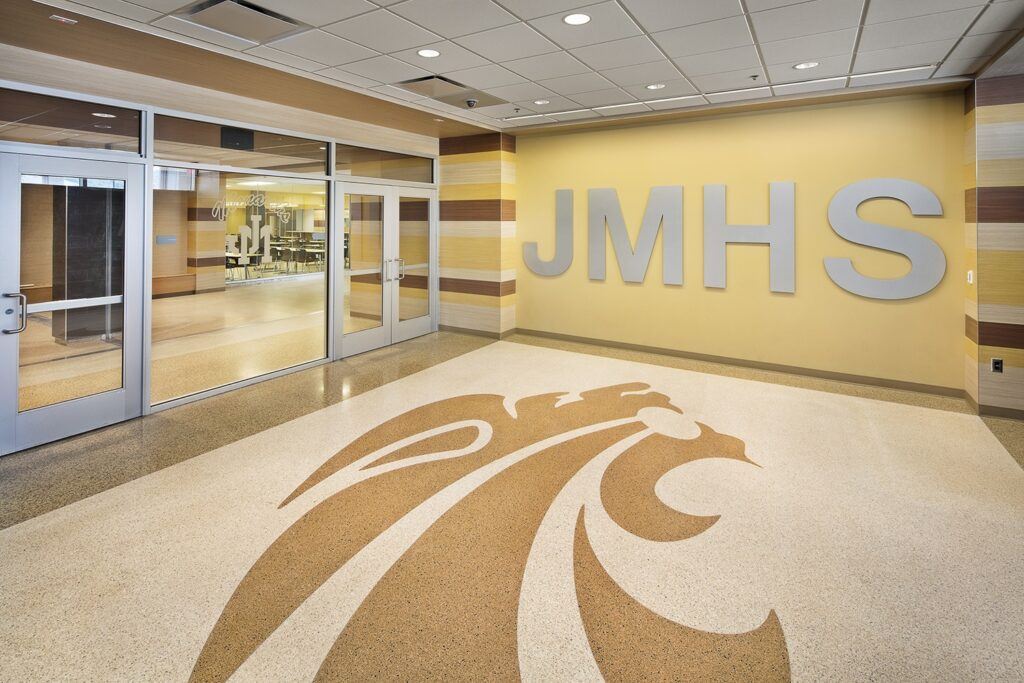
Education


Additions to the buildings include a new 3-story main entrance with relocated administrative offices providing visual and physical control for students and visitors, a new secondary entrance to serve the performing arts and athletics building, and a new 2-story circulation element bringing together the disconnected educational spaces. Extensive interior renovations of the main academic building allow for a larger, singular cafeteria/social commons and a modern food court serving space adjacent to a new research and media center to become the nucleus of the primary building level, surrounded by fully renovated and reorganized classrooms.
Michael Hince, School Superintendent - John Marshall High School

