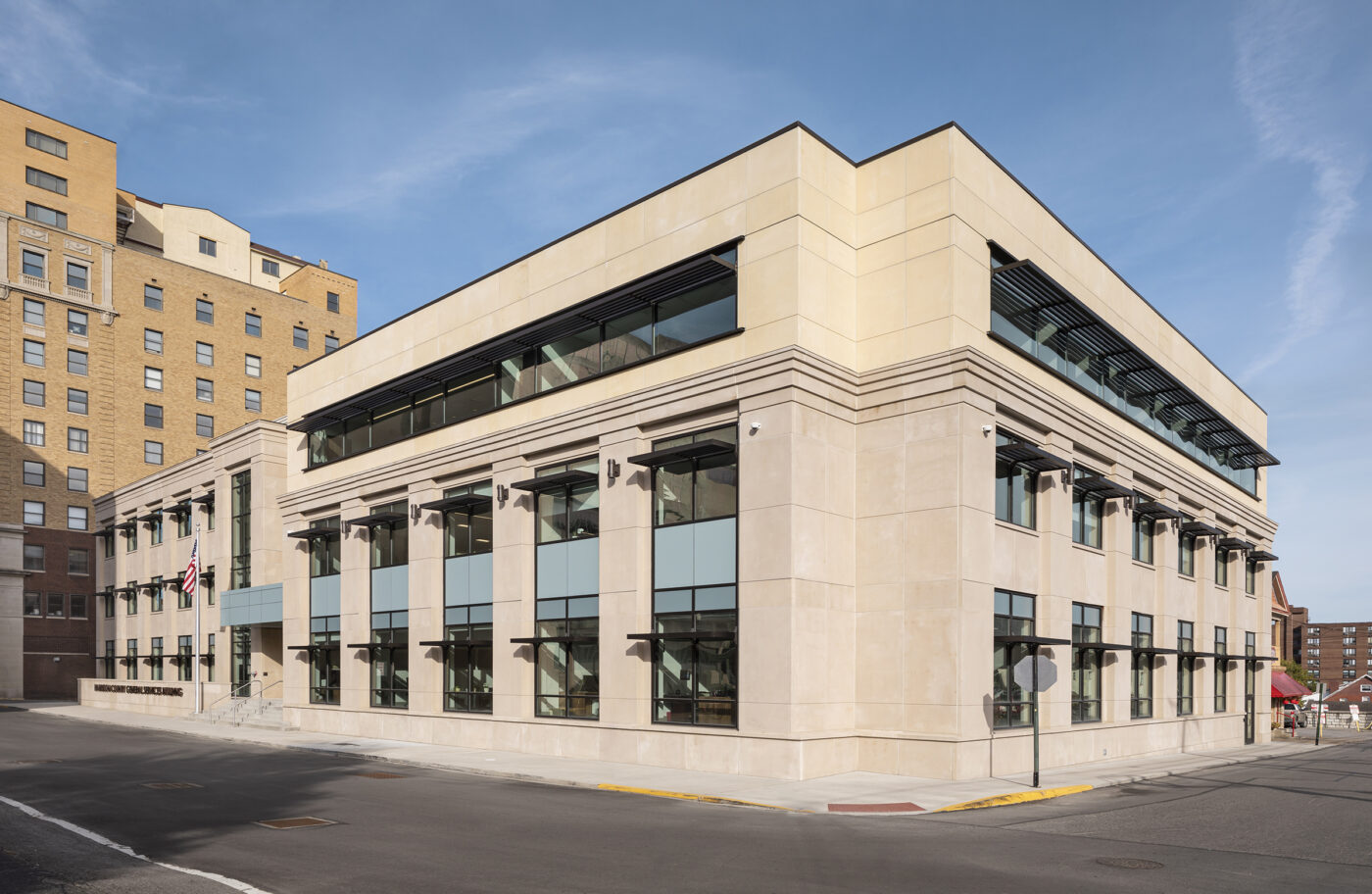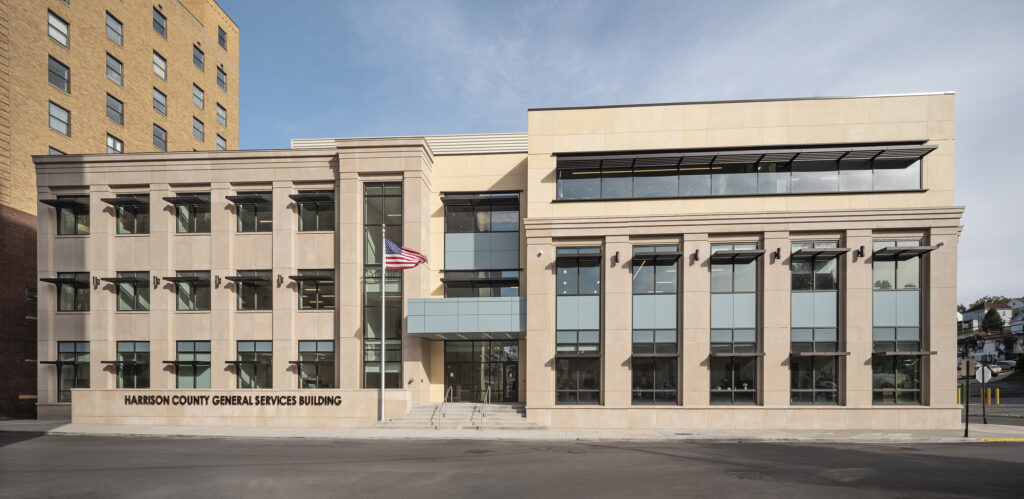
Justice & Gvmt, Live/Work/Play


The design solution proposes the integration of the new three-story building into the downtown fabric. Several key visual components from the surrounding Italianate Renaissance style buildings, including tall first floor windows, symmetrical windows, and a tower, are carried over into the modern and formal exterior aesthetic. The horizontality of the structure nods in the direction of the existing courthouse, and relief from the road is provided on the northwest corner to allow for pedestrian traffic and congregation between the annex and the courthouse.