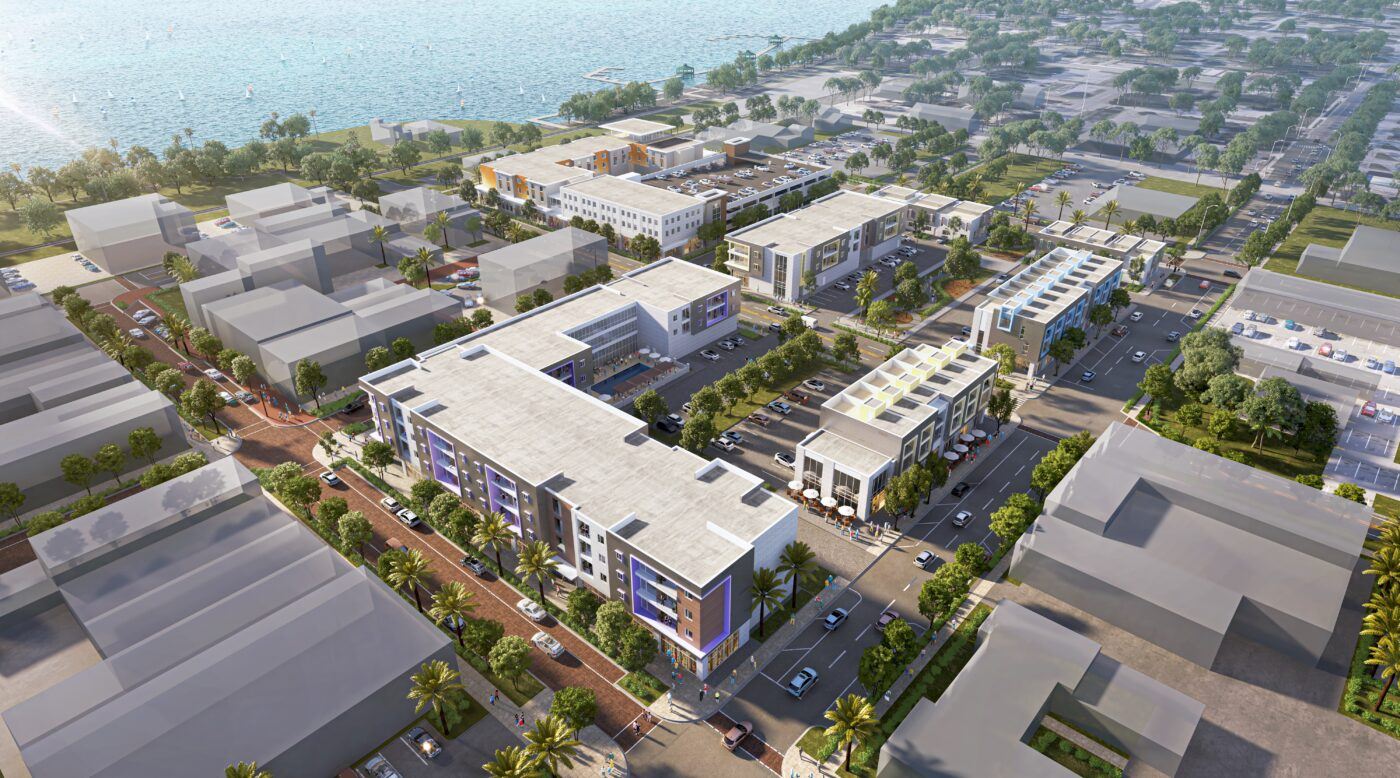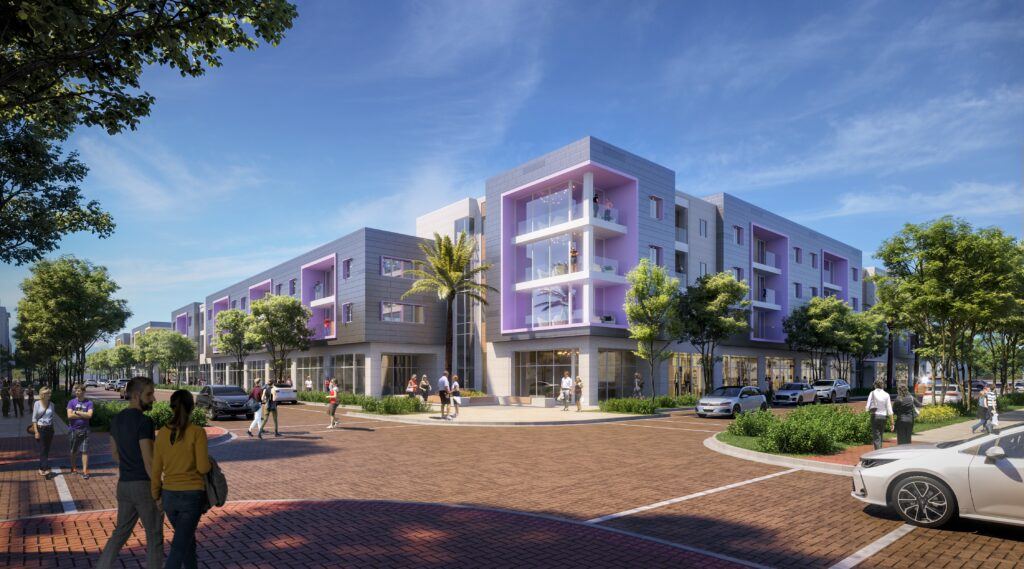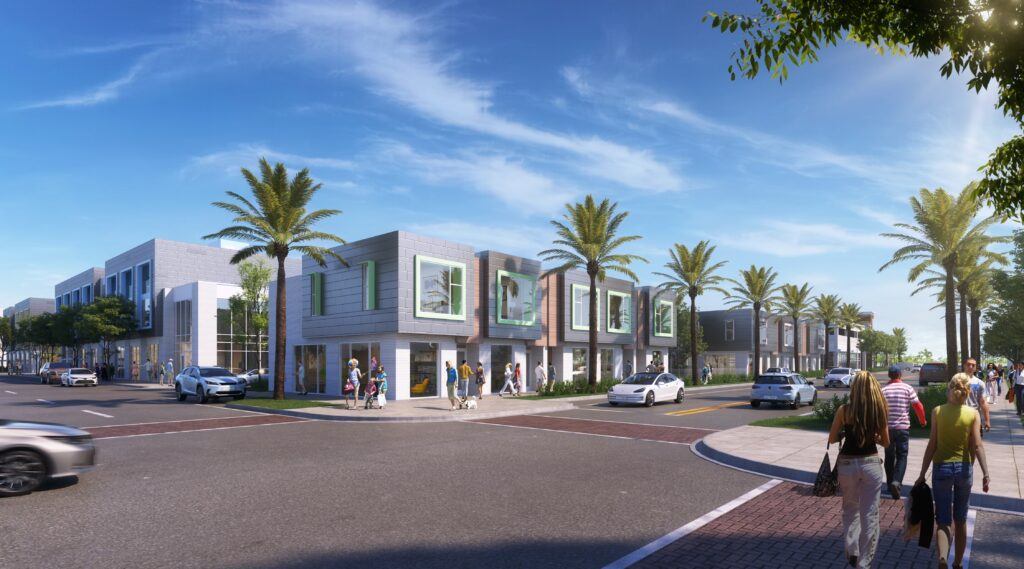


The three city block development restores vibrant, walkable street edges catalytic to a viable revitalization plan. Building densities, both in footprint and height, are greatest where the project engages the existing marketplace of Magnolia Street, and step down in scale and as the site transitions to the existing residential neighborhoods to the northeast. Building character explorations led to a current, more relevant language for urban, mixed-use architecture.

Modified garden-style apartments and studios with varying options for private rooftop terraces sit atop the highly permeable, flexible modules of retail spaces at the street level. Open car-courts with sustainably designed green space form the core of the housing blocks, while a boutique hotel, conference center, and parking structure address the vehicular gateway of the city and capitalize on sunset views to Ferran Park and the many sailboats on the lake beyond.