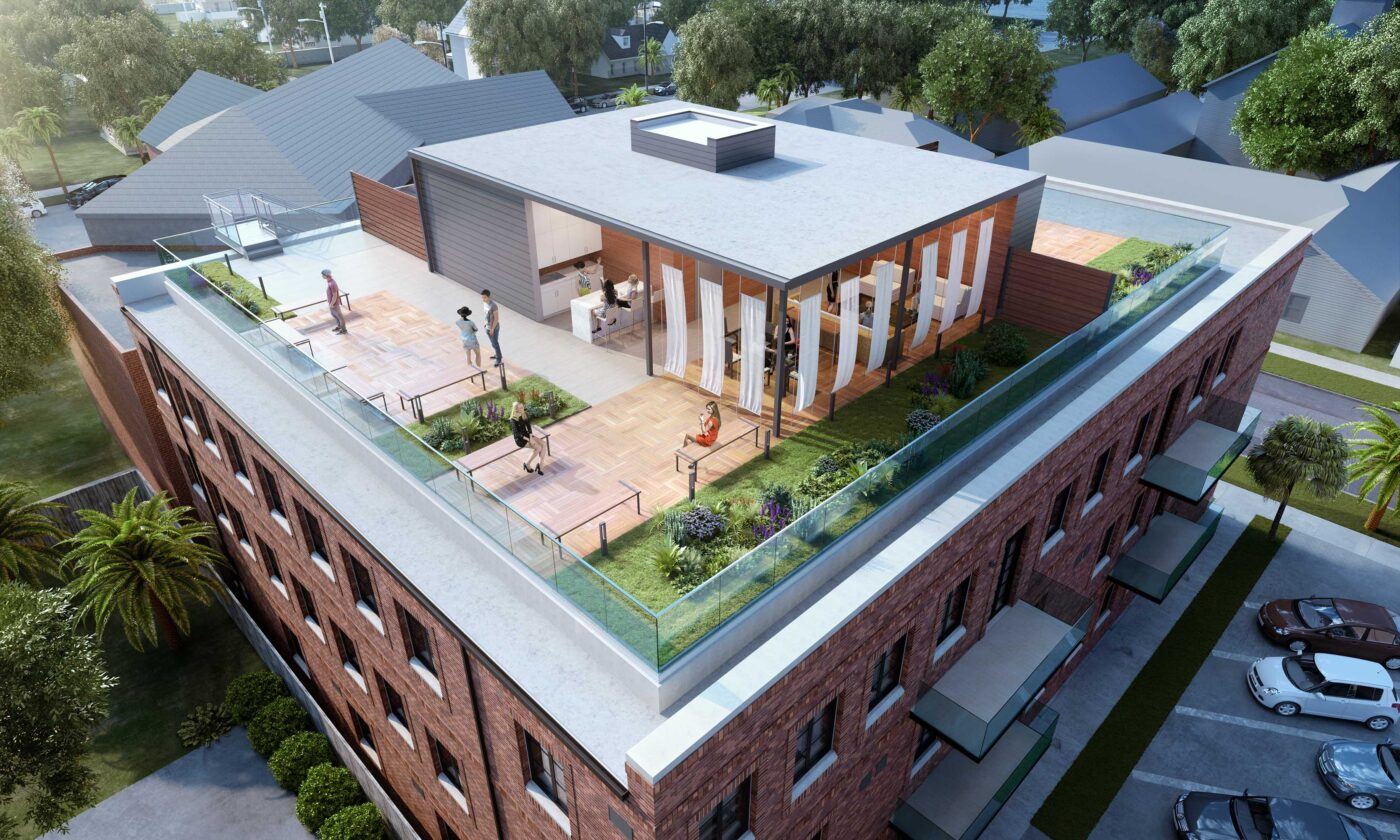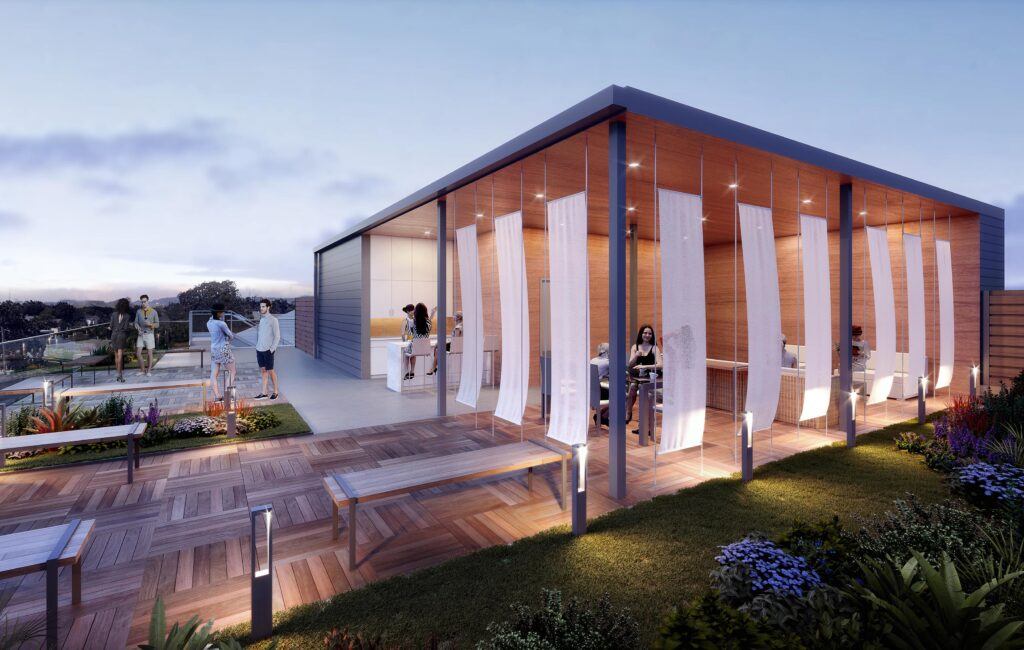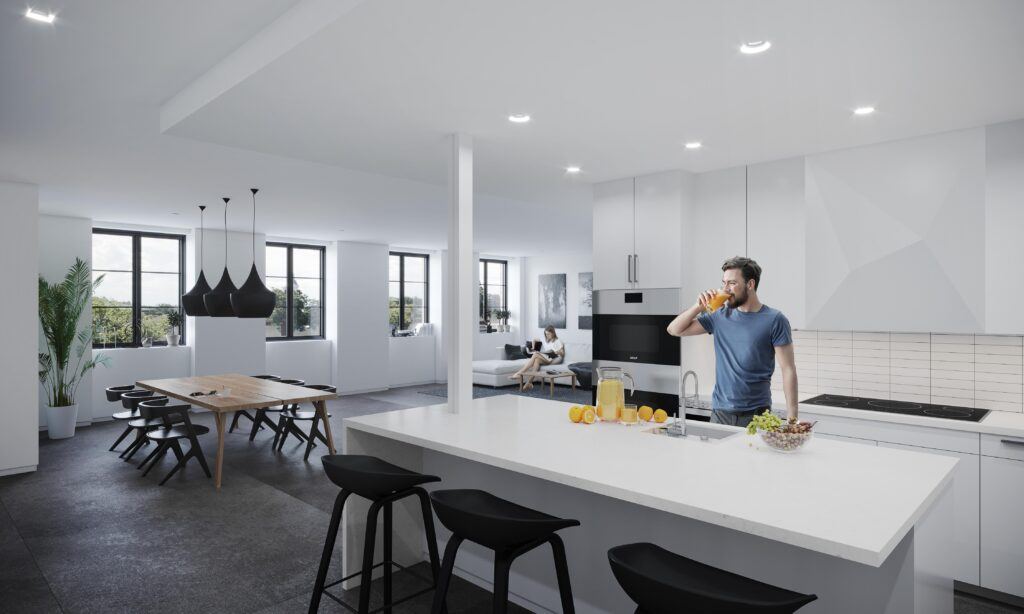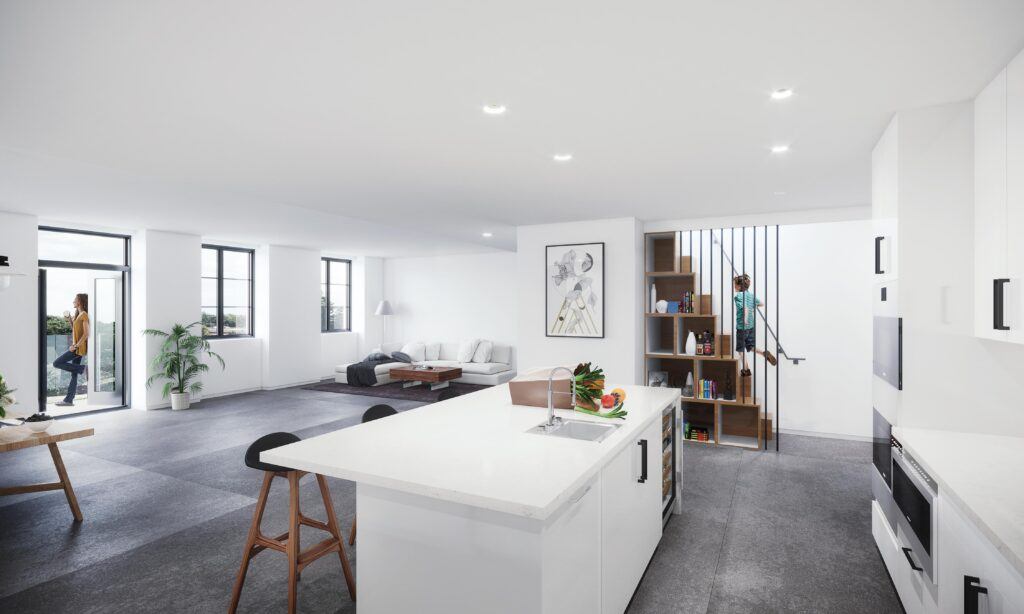
Live/Work/Play


Building on the more minimal character of the original exterior envelope, clean lines and a modern material and color palette inform the addition of a new rooftop pavilion and terrace, street-level entry porch, and private cantilever decks for the housing units. Customized in response to the arbitrary pattern of the existing window openings, each of the units’ interior organization is uniquely crafted. Gathering space within the pavilion and adjoining green roof gardens serve all tenant owners and provide amazing views to the Amelia River to the west.

